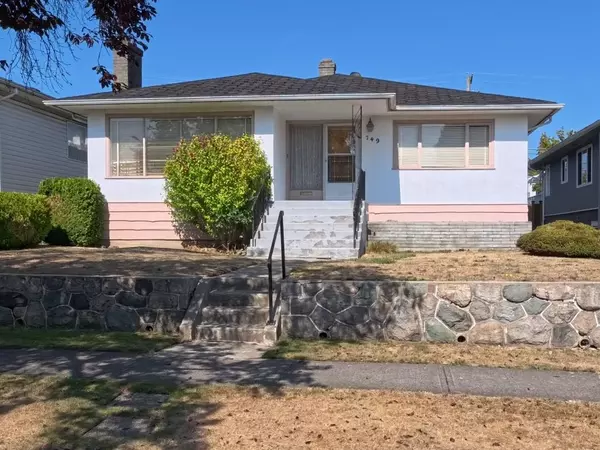Bought with Regent Park Fairchild Realty Inc.
For more information regarding the value of a property, please contact us for a free consultation.
749 W 60th AVE Vancouver, BC V6P 2A1
Want to know what your home might be worth? Contact us for a FREE valuation!

Our team is ready to help you sell your home for the highest possible price ASAP
Key Details
Property Type Single Family Home
Sub Type Single Family Residence
Listing Status Sold
Purchase Type For Sale
Square Footage 2,813 sqft
Price per Sqft $835
MLS Listing ID R3046782
Sold Date 09/17/25
Style Rancher/Bungalow w/Bsmt.
Bedrooms 5
Full Baths 2
HOA Y/N No
Year Built 1957
Lot Size 5,662 Sqft
Property Sub-Type Single Family Residence
Property Description
Prime Marpole location on a 44 x 131 lot, elevated on the high side of the street. This well-maintained family home offers 5 bedrooms and 2 full bathrooms across 2 levels, with over 2,800 sq ft of comfortable living space, ideal for a growing family. The basement features high ceilings, additional living areas, bedrooms, and a separate entrance for added flexibility. Enjoy unbeatable convenience with Oakridge Park, Marine Gateway, and the Canada Line just minutes away. Easy access to YVR, Downtown Vancouver and Metrotown. School catchments : Sir Wilfrid Laurier Elementary and Sir Winston Churchill Secondary (IB program), with top private schools only a short drive away. Don't miss this opportunity — call today to schedule your private showing!
Location
Province BC
Community Marpole
Area Vancouver West
Zoning R1-1
Rooms
Kitchen 1
Interior
Heating Forced Air, Radiant
Fireplaces Number 2
Fireplaces Type Wood Burning
Appliance Washer/Dryer, Dishwasher, Refrigerator, Stove
Laundry In Unit
Exterior
Garage Spaces 1.0
Fence Fenced
Utilities Available Electricity Connected, Natural Gas Connected, Water Connected
View Y/N No
Roof Type Asphalt
Porch Sundeck
Total Parking Spaces 1
Garage true
Building
Story 2
Foundation Concrete Perimeter
Sewer Public Sewer
Water Public
Others
Ownership Freehold NonStrata
Read Less

GET MORE INFORMATION




