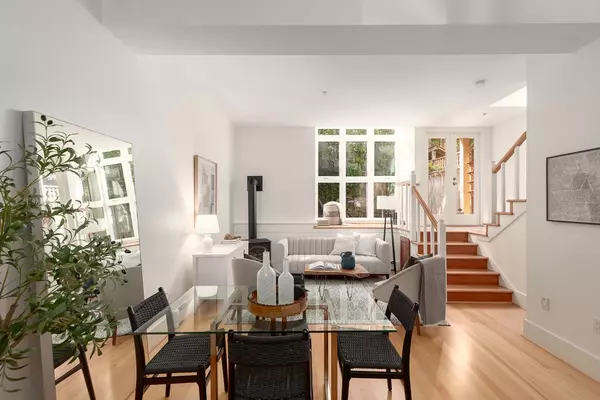Bought with Sutton Centre Realty
For more information regarding the value of a property, please contact us for a free consultation.
677 Heatley AVE #1 Vancouver, BC V6A 3G8
Want to know what your home might be worth? Contact us for a FREE valuation!

Our team is ready to help you sell your home for the highest possible price ASAP
Key Details
Property Type Townhouse
Sub Type Townhouse
Listing Status Sold
Purchase Type For Sale
Square Footage 1,165 sqft
Price per Sqft $1,051
Subdivision Mclean Vista
MLS Listing ID R3050578
Sold Date 09/24/25
Style 3 Storey
Bedrooms 3
Full Baths 2
HOA Fees $450
HOA Y/N Yes
Year Built 1998
Property Sub-Type Townhouse
Property Description
A true Strathcona gem on the west side of McLean Park. One of just 3 homes in a converted heritage building, this property was rebuilt in 1998 and recently refreshed to perfectly blend character with modern comfort. Main floor living flows to a sunny west-facing yard, with two bedrooms upstairs and a flexible top floor perfect as a primary suite, studio, or family room. Bright west windows & generous outdoor space invite light and connection. Overlooking lively McLean Park with a playground, spray park, & summer concerts—yet tucked on a quiet, traffic-calmed street. All this within one of Vancouver's most vibrant communities, known for its creative spirit, walkable cafés, & engaged neighbours, while still just a short commute to downtown & the seawall.
Location
Province BC
Community Strathcona
Area Vancouver East
Zoning RT-3
Rooms
Kitchen 1
Interior
Interior Features Storage
Heating Baseboard, Natural Gas
Flooring Softwood, Tile, Wall/Wall/Mixed
Fireplaces Number 1
Fireplaces Type Gas
Appliance Washer/Dryer, Dishwasher, Refrigerator, Stove
Laundry In Unit
Exterior
Exterior Feature Balcony
Community Features Shopping Nearby
Utilities Available Electricity Connected, Natural Gas Connected, Water Connected
Amenities Available Trash, Water
View Y/N No
Roof Type Asphalt
Porch Patio, Deck
Garage false
Building
Lot Description Central Location, Recreation Nearby
Story 3
Foundation Concrete Perimeter
Sewer Public Sewer
Water Public
Others
Pets Allowed Cats OK, Dogs OK, Number Limit (One), Yes
Restrictions Pets Allowed,Rentals Allowed
Ownership Freehold Strata
Read Less

GET MORE INFORMATION




