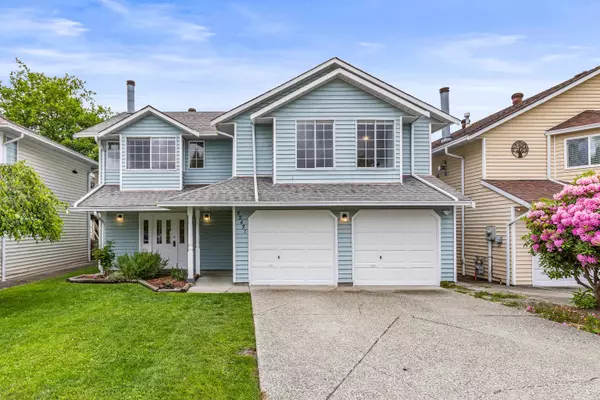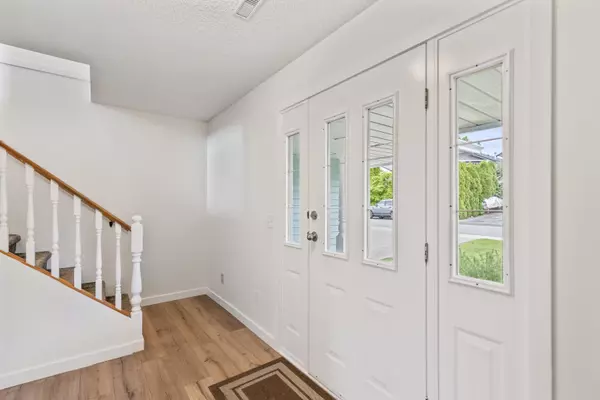Bought with Team 3000 Realty Ltd.
For more information regarding the value of a property, please contact us for a free consultation.
22421 Morse CRES Maple Ridge, BC V2X 0K8
Want to know what your home might be worth? Contact us for a FREE valuation!

Our team is ready to help you sell your home for the highest possible price ASAP
Key Details
Property Type Single Family Home
Sub Type Single Family Residence
Listing Status Sold
Purchase Type For Sale
Square Footage 2,121 sqft
Price per Sqft $490
Subdivision Central Maple Ridge
MLS Listing ID R3008241
Sold Date 09/16/25
Style Basement Entry
Bedrooms 5
Full Baths 3
HOA Y/N No
Year Built 1987
Lot Size 4,356 Sqft
Property Sub-Type Single Family Residence
Property Description
CENTRAL MAPLE RIDGE - Conveniently located basement entry home with fresh paint, new kitchen and appliances, and recent flooring throughout. Situated on a no through street, easy access to Abernethy Way, steps to transit, Alouette Elementary, and a quick walk to all the amenities of downtown. The level entry basement features tons of daylight, a walk out patio, 2 beds, and would make a great inlaw suite. Upstairs are 3 more beds, spacious living room with wood burning fireplace, and easy access to a large sundeck. Book your appointment with your Realtor today. *Photos showing furniture are virtually staged* Walk through Tour attached
Location
Province BC
Community East Central
Area Maple Ridge
Zoning R-1
Rooms
Kitchen 1
Interior
Heating Forced Air, Natural Gas
Flooring Mixed
Fireplaces Number 1
Fireplaces Type Wood Burning
Appliance Washer/Dryer, Dishwasher, Refrigerator, Stove
Exterior
Exterior Feature Balcony
Garage Spaces 2.0
Community Features Shopping Nearby
Utilities Available Electricity Connected, Natural Gas Connected, Water Connected
View Y/N No
Roof Type Asphalt
Porch Patio, Deck
Total Parking Spaces 4
Garage true
Building
Lot Description Central Location, Cul-De-Sac, Recreation Nearby
Story 2
Foundation Slab
Sewer Public Sewer, Sanitary Sewer
Water Public
Others
Ownership Freehold NonStrata
Read Less

GET MORE INFORMATION




