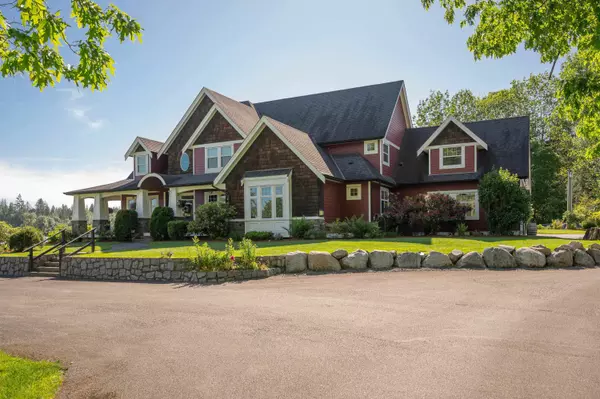Bought with RE/MAX Treeland Realty
For more information regarding the value of a property, please contact us for a free consultation.
9375 222 ST Langley, BC V1M 3T7
Want to know what your home might be worth? Contact us for a FREE valuation!

Our team is ready to help you sell your home for the highest possible price ASAP
Key Details
Property Type Single Family Home
Sub Type Single Family Residence
Listing Status Sold
Purchase Type For Sale
Square Footage 6,972 sqft
Price per Sqft $709
MLS Listing ID R2973778
Sold Date 09/17/25
Bedrooms 6
Full Baths 4
HOA Y/N No
Year Built 2006
Lot Size 4.570 Acres
Property Sub-Type Single Family Residence
Property Description
Wind up the oak lined driveway of this special property to the craftsman inspired home. Set high on a knoll in one of Langley's best locations. Bright open concept plan feat BRAND NEW CUSTOM kitchen w/ commercial grade appliances incl 5 burner gas stove, lg island w/ sep sink & butlers pantry. Vaulted great room includes a new floor to ceiling natural stone surround fireplace, solid fir flooring & fresh paint. Luxurious primary suite incl spa like ensuite, walk-in shower w/ multiple heads & free standing tub. The basement offers custom wet bar, wine cellar, HUGE games area and media room - perfect for entertaining! Covered outdoor living area w/ fireplace overlooking the southern exposed rolling farmland. Unique 3 level 24X30 detached shop includes upper floor, workshop & 2 bays.
Location
Province BC
Community Fort Langley
Area Langley
Zoning RU-1
Rooms
Kitchen 1
Interior
Heating Forced Air, Heat Pump, Natural Gas
Cooling Central Air
Flooring Hardwood, Tile, Wall/Wall/Mixed
Fireplaces Number 5
Fireplaces Type Gas
Window Features Window Coverings
Appliance Washer/Dryer, Dishwasher, Refrigerator, Stove
Laundry In Unit
Exterior
Exterior Feature Private Yard
Garage Spaces 2.0
Utilities Available Electricity Connected, Natural Gas Connected, Water Connected
View Y/N Yes
View rolling hills
Roof Type Asphalt
Porch Patio, Deck
Total Parking Spaces 10
Garage true
Building
Lot Description Cul-De-Sac, Near Golf Course, Private, Rural Setting
Story 2
Foundation Concrete Perimeter
Sewer Septic Tank
Water Cistern, Well Shallow
Others
Ownership Freehold NonStrata
Read Less

GET MORE INFORMATION




