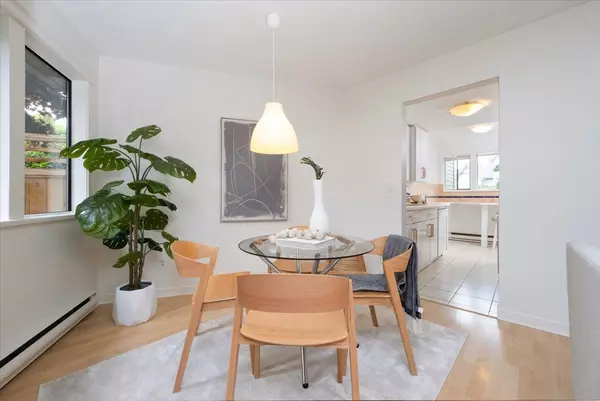Bought with Blu Realty
For more information regarding the value of a property, please contact us for a free consultation.
251 W 14th ST #6 North Vancouver, BC V7M 1P4
Want to know what your home might be worth? Contact us for a FREE valuation!

Our team is ready to help you sell your home for the highest possible price ASAP
Key Details
Property Type Townhouse
Sub Type Townhouse
Listing Status Sold
Purchase Type For Sale
Square Footage 1,615 sqft
Price per Sqft $692
Subdivision The Timbers
MLS Listing ID R3029045
Sold Date 09/22/25
Style 3 Storey
Bedrooms 3
Full Baths 1
HOA Fees $566
HOA Y/N Yes
Year Built 1979
Property Sub-Type Townhouse
Property Description
Enjoy living in this stunning corner unit townhouse! This 3-storey, 1,615 sq. ft. home boasts three spacious bedrooms on the top floor, flooded with natural light & complemented by a full bathroom. Freshly painted throughout & featuring new carpets, this bright & welcoming home is ready for you to move in. The oversized patio is a tranquil, private oasis. The basement recreation room offers endless entertainment possibilities with in-suite laundry & convenient stairs leading to your parking right outside your door. Enjoy a prime location in Central Lonsdale, with coffee shops, the North Van Library, shopping, & Victoria Park just steps away. The home is in an excellent school catchment for Queen Mary Elementary & Carson Graham Secondary. Don't miss out on this incredible opportunity!
Location
Province BC
Community Central Lonsdale
Area North Vancouver
Zoning R1-1
Rooms
Kitchen 1
Interior
Heating Baseboard, Electric
Flooring Laminate, Carpet
Fireplaces Number 1
Fireplaces Type Wood Burning
Window Features Window Coverings
Appliance Washer/Dryer, Dishwasher, Refrigerator, Stove
Laundry In Unit
Exterior
Exterior Feature Garden, Balcony
Community Features Shopping Nearby
Utilities Available Electricity Connected, Water Connected
Amenities Available Trash, Maintenance Grounds, Management
View Y/N No
Roof Type Other
Porch Patio, Deck
Exposure North
Total Parking Spaces 1
Garage true
Building
Lot Description Central Location, Marina Nearby, Recreation Nearby, Ski Hill Nearby
Story 3
Foundation Concrete Perimeter
Sewer Public Sewer, Sanitary Sewer, Storm Sewer
Water Public
Others
Pets Allowed Cats OK, Dogs OK, Yes With Restrictions
Restrictions Pets Allowed w/Rest.
Ownership Freehold Strata
Read Less

GET MORE INFORMATION




