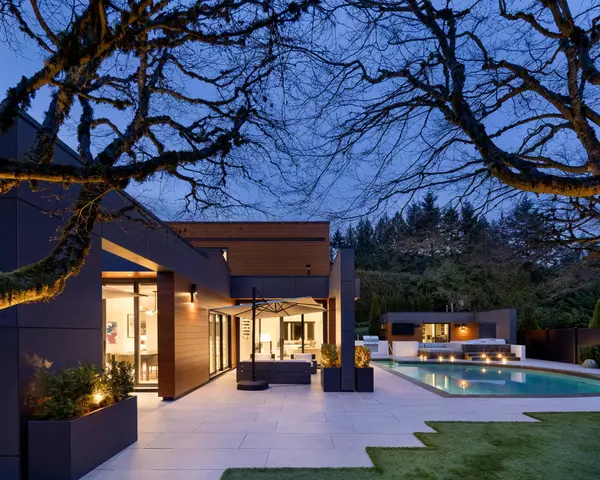Bought with Royal LePage Sussex
For more information regarding the value of a property, please contact us for a free consultation.
4278 Rockridge PL West Vancouver, BC V7W 2Y4
Want to know what your home might be worth? Contact us for a FREE valuation!

Our team is ready to help you sell your home for the highest possible price ASAP
Key Details
Property Type Single Family Home
Sub Type Single Family Residence
Listing Status Sold
Purchase Type For Sale
Square Footage 5,915 sqft
Price per Sqft $1,090
MLS Listing ID R3038938
Sold Date 09/19/25
Bedrooms 4
Full Baths 3
HOA Y/N No
Year Built 1982
Lot Size 0.340 Acres
Property Sub-Type Single Family Residence
Property Description
The Arc at Rockridge - A rare modernist residence Arthur Erickson inspired & masterfully reimagined. Privately set behind smooth-formed concrete walls & custom automated gate on a flat corner lot. Refined interiors ft. Venetian plaster walls, skylight corridors & dramatic 20-ft marble fireplace. Reimagined chef's kitchen w/ Caesarstone counters, integrated appliances & custom millwork opens to sun-soaked terraces; seamless indoor-outdoor living. Up offers 3 ensuited bdrms incl. a private primary w/ ocean views, Poliform cosets & spa-like bath+ flex space w/ potential for a 4th bdrm. Below incl. theatre, bar, gym & guest room. Outdoors the home transforms into a private resort w/ sculptural pool, hot tub, outdoor kitchen, cabana w/ marble interior, steam room & shower.
Location
Province BC
Community Rockridge
Area West Vancouver
Zoning SFD
Rooms
Kitchen 1
Interior
Interior Features Vaulted Ceiling(s), Wet Bar
Heating Hot Water, Radiant
Cooling Central Air, Air Conditioning
Flooring Hardwood, Tile, Carpet
Fireplaces Number 1
Fireplaces Type Gas
Equipment Swimming Pool Equip.
Window Features Window Coverings
Appliance Washer/Dryer, Dishwasher, Refrigerator, Stove, Oven
Laundry In Unit
Exterior
Exterior Feature Garden, Balcony, Private Yard
Garage Spaces 2.0
Pool Outdoor Pool
Utilities Available Community, Electricity Connected, Natural Gas Connected, Water Connected
Amenities Available Exercise Centre, Sauna/Steam Room
View Y/N Yes
View Ocean
Roof Type Torch-On
Porch Patio, Deck, Rooftop Deck
Total Parking Spaces 5
Garage true
Building
Lot Description Cul-De-Sac, Near Golf Course, Private, Recreation Nearby, Ski Hill Nearby
Story 3
Foundation Concrete Perimeter
Water Public
Others
Ownership Freehold NonStrata
Security Features Security System,Fire Sprinkler System
Read Less

GET MORE INFORMATION




