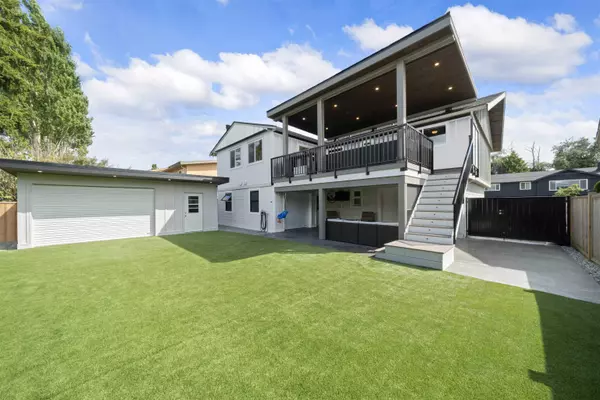Bought with Royal LePage - Wolstencroft
For more information regarding the value of a property, please contact us for a free consultation.
5521 Maple CRES Delta, BC V4K 1G3
Want to know what your home might be worth? Contact us for a FREE valuation!

Our team is ready to help you sell your home for the highest possible price ASAP
Key Details
Property Type Single Family Home
Sub Type Single Family Residence
Listing Status Sold
Purchase Type For Sale
Square Footage 2,316 sqft
Price per Sqft $619
MLS Listing ID R3039385
Sold Date 09/20/25
Style Basement Entry,Reverse 2 Storey
Bedrooms 4
Full Baths 2
HOA Y/N No
Year Built 1968
Lot Size 6,098 Sqft
Property Sub-Type Single Family Residence
Property Description
RENOVATED in one of Ladner's most family-friendly enclaves. 4-bed, 2 bath home offers 2,316 sq/f of updated living. Open-concept living w/ expansive windows, dual kitchens (in-law) & a flexible layout perfect for entertaining or multi-gen. living. The upper level boasts a spacious family room that flows onto a covered deck w/ vaulted ceilings&recessed lighting designed for year-round entertainment.Many updates includ.roof (21), H/Efurnace&AC (23),siding& storage/shop.The private yard is finished w/ new concrete,covered patio & low-maintenance artificial turf. Whether hosting, enjoying family time, or relaxing outdoors, this property delivers a lifestyle few homes can offer.Located on a quiet street just minutes to parks, schools, and Ladner Village,this home truly has it all. RV/toy space.
Location
Province BC
Community Delta Manor
Area Ladner
Zoning RD3
Rooms
Kitchen 2
Interior
Interior Features Storage
Heating Forced Air, Natural Gas, Other
Cooling Central Air, Air Conditioning
Flooring Hardwood, Tile
Fireplaces Number 2
Fireplaces Type Gas, Wood Burning
Window Features Window Coverings
Appliance Washer/Dryer, Dishwasher, Refrigerator, Stove
Laundry In Unit
Exterior
Exterior Feature Garden, Balcony, Private Yard
Garage Spaces 1.0
Fence Fenced
Community Features Shopping Nearby
Utilities Available Electricity Connected, Natural Gas Connected, Water Connected
View Y/N No
Roof Type Asphalt
Porch Patio, Deck
Total Parking Spaces 7
Garage true
Building
Lot Description Central Location, Near Golf Course, Marina Nearby, Recreation Nearby
Story 2
Foundation Concrete Perimeter
Sewer Public Sewer, Sanitary Sewer
Water Public
Others
Ownership Freehold NonStrata
Read Less

GET MORE INFORMATION




