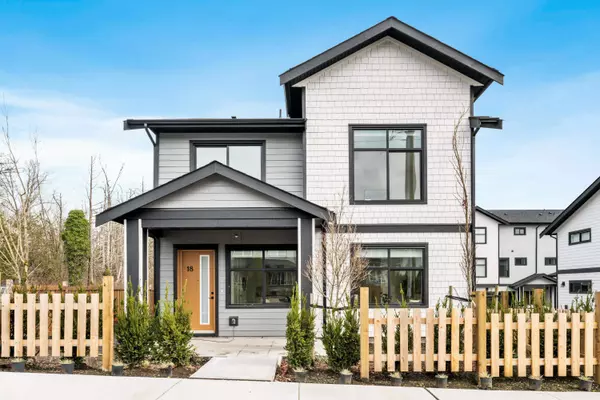Bought with Sotheby's International Realty Canada
For more information regarding the value of a property, please contact us for a free consultation.
20645 68 AVE #18 Langley, BC V2Y 1P9
Want to know what your home might be worth? Contact us for a FREE valuation!

Our team is ready to help you sell your home for the highest possible price ASAP
Key Details
Property Type Townhouse
Sub Type Townhouse
Listing Status Sold
Purchase Type For Sale
Square Footage 2,281 sqft
Price per Sqft $526
Subdivision Gordon Square
MLS Listing ID R3042154
Sold Date 09/02/25
Bedrooms 5
Full Baths 3
HOA Fees $423
HOA Y/N Yes
Year Built 2024
Property Sub-Type Townhouse
Property Description
Unique & Rare DETACHED, 5 BDRM TOWNHOME-MOVE IN Ready! Live large at Gordon Square, carefully constructed by Paddington Properties, this Boutique community of only 32 finely crafted townhomes is now 50% sold. Nestled in a quiet res. corner, yet minutes to schools, transit, shopping & parks, SIDING ON FUTURE PARK feat. a wide layout, 10' ceiling on main, gorgeous open kitchen with top of the line, KitchenAid appliances featuring gas cooktop, wall oven, hood fan, B/I microwave, quartz countertops & large island. Primary BDRM boasts 2 walk in closets, ensuite with glassed in shower & dual vanity. Second upstairs bath also w/ dual vanity. Lower level w/ family room, BDRM & full bath. Attached side by side garage w/ EV rough in. 50% Sold, Come view Showhome Open Sat/Sun 12-5 pm. Stunning home!
Location
Province BC
Community Willoughby Heights
Area Langley
Zoning CD-160
Rooms
Kitchen 1
Interior
Heating Natural Gas
Flooring Laminate, Tile
Window Features Window Coverings
Appliance Washer/Dryer, Dishwasher, Refrigerator, Stove, Microwave
Exterior
Exterior Feature Garden, Playground, Balcony
Garage Spaces 2.0
Fence Fenced
Community Features Shopping Nearby
Utilities Available Electricity Connected, Natural Gas Connected, Water Connected
Amenities Available Trash, Maintenance Grounds, Management, Snow Removal
View Y/N Yes
View park
Roof Type Asphalt
Porch Patio, Deck
Total Parking Spaces 2
Garage true
Building
Lot Description Central Location, Greenbelt, Private, Recreation Nearby
Story 2
Foundation Concrete Perimeter
Sewer Public Sewer, Sanitary Sewer
Water Public
Others
Pets Allowed Cats OK, Dogs OK, Number Limit (Two), Yes With Restrictions
Restrictions Pets Allowed w/Rest.,Rentals Allowed
Ownership Freehold Strata
Security Features Prewired,Fire Sprinkler System
Read Less

GET MORE INFORMATION




