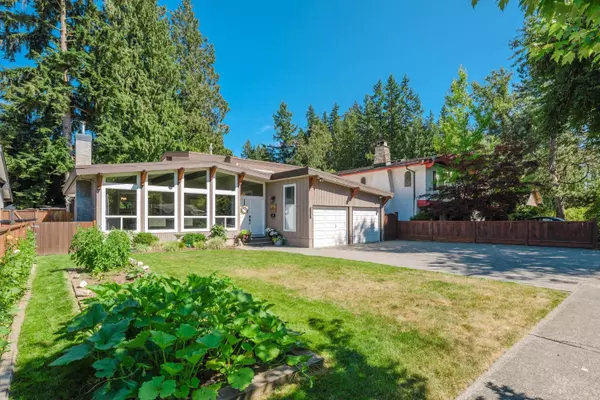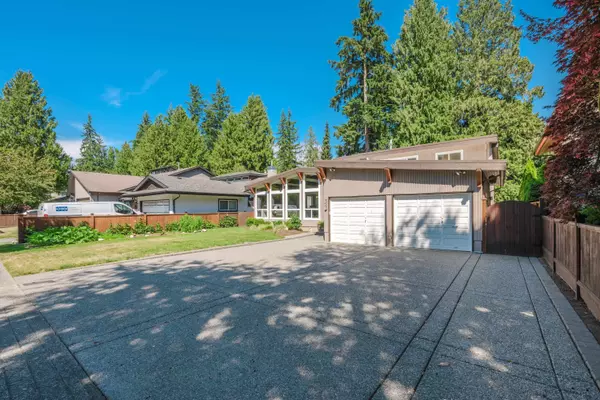Bought with Royal LePage - Wolstencroft
For more information regarding the value of a property, please contact us for a free consultation.
4520 206 ST Langley, BC V3A 2B7
Want to know what your home might be worth? Contact us for a FREE valuation!

Our team is ready to help you sell your home for the highest possible price ASAP
Key Details
Property Type Single Family Home
Sub Type Single Family Residence
Listing Status Sold
Purchase Type For Sale
Square Footage 2,388 sqft
Price per Sqft $627
Subdivision Mossey Estates
MLS Listing ID R3032518
Sold Date 09/03/25
Style 3 Level Split
Bedrooms 5
Full Baths 2
HOA Y/N No
Year Built 1975
Lot Size 7,405 Sqft
Property Sub-Type Single Family Residence
Property Description
Attractive Mossey Estates "West Coast Modern" home w/ bright & open floor plan. Main floor boasts vaulted ceilings & exposed beams, hardwood flooring, oversized windows, spacious living room w/ gas fireplace, & adjacent dining area. Kitchen w/ white shaker cabinets, quartz counters, stainless appliances, & french door access to the large, covered deck & private rear yard; enjoy summer BBQs & family gatherings! Family room w/ gas fireplace & yard access, bedroom, laundry, powder room, & mud room. 4 bedrooms up incl primary w/ 4 pc ensuite, & 5 pc main bath. Many tasteful updates incl. kitchen, bathrooms, doors, millwork, lighting, & more. Central A/C & on-demand hot water. Double garage & extra wide driveway. Great location near schools, parks, George Preston Rec Centre, dog park, & trails.
Location
Province BC
Community Langley City
Area Langley
Zoning RS1
Rooms
Kitchen 1
Interior
Interior Features Vaulted Ceiling(s)
Heating Forced Air, Natural Gas
Cooling Central Air, Air Conditioning
Flooring Hardwood, Mixed, Tile, Carpet
Fireplaces Number 2
Fireplaces Type Gas
Window Features Window Coverings
Appliance Washer/Dryer, Dishwasher, Refrigerator, Stove, Microwave
Exterior
Exterior Feature Private Yard
Garage Spaces 2.0
Fence Fenced
Community Features Shopping Nearby
Utilities Available Electricity Connected, Natural Gas Connected, Water Connected
View Y/N No
Roof Type Other
Porch Patio, Deck
Total Parking Spaces 7
Garage true
Building
Lot Description Central Location, Private, Recreation Nearby
Story 2
Foundation Concrete Perimeter
Sewer Public Sewer, Sanitary Sewer
Water Public
Others
Ownership Freehold NonStrata
Read Less

GET MORE INFORMATION




