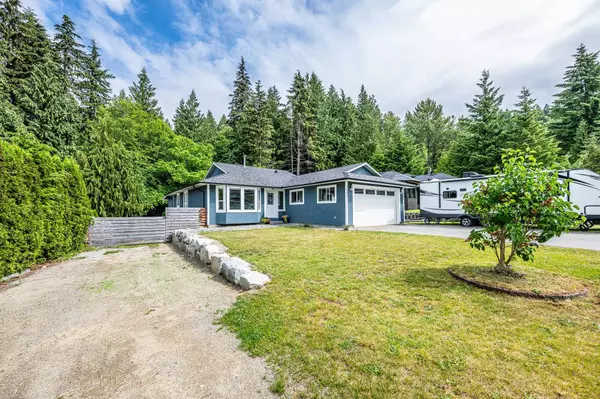Bought with Black Tusk Realty
For more information regarding the value of a property, please contact us for a free consultation.
1003 Pia RD Squamish, BC V0N 1T0
Want to know what your home might be worth? Contact us for a FREE valuation!

Our team is ready to help you sell your home for the highest possible price ASAP
Key Details
Property Type Single Family Home
Sub Type Single Family Residence
Listing Status Sold
Purchase Type For Sale
Square Footage 2,808 sqft
Price per Sqft $623
Subdivision Garibaldi Highlands
MLS Listing ID R3019264
Sold Date 06/26/25
Bedrooms 5
Full Baths 2
HOA Y/N No
Year Built 1989
Lot Size 8,712 Sqft
Property Sub-Type Single Family Residence
Property Description
This well situated 5 bdrm, 2.5 bthrm family home backs onto Jacks Trail Park. Kitchen has been meticulously updated to include white cabinetry, quartz counters & island, backsplash, s/s appliances including natural gas stove and plenty of storage. Numerous updates: windows (10yrs), roof (3yrs), kitchen & bathrooms (5yr+/-) & recent exterior paint. Plumbed/wired for a 2nd kitchen & for laundry downstairs for an easy 2 bedroom suite conversion. Sunny, excellent mountain views, relaxing evening walks & mountain bike trails that are literally a stones throw from this home & walking distance to the locals favourite elementary school - GHE. RV/Boat parking. Oversized double garage with 9' door. Nearly 200 SqFt of covered patio that overlooks a private yard. NOTE: Buyer to verify measurements.
Location
Province BC
Community Garibaldi Highlands
Area Squamish
Zoning R-1
Rooms
Kitchen 1
Interior
Interior Features Storage
Heating Forced Air, Natural Gas
Flooring Tile, Vinyl, Wall/Wall/Mixed, Carpet
Window Features Window Coverings
Appliance Washer/Dryer, Dishwasher, Refrigerator, Stove
Laundry In Unit
Exterior
Exterior Feature Garden, Private Yard
Garage Spaces 2.0
Fence Fenced
Utilities Available Electricity Connected, Natural Gas Connected, Water Connected
View Y/N Yes
View Mountains & Greenbelt/Park
Roof Type Asphalt
Porch Sundeck
Total Parking Spaces 8
Garage true
Building
Lot Description Private, Recreation Nearby
Story 2
Foundation Concrete Perimeter
Sewer Public Sewer, Sanitary Sewer, Storm Sewer
Water Public
Others
Ownership Freehold NonStrata
Security Features Smoke Detector(s)
Read Less

GET MORE INFORMATION




