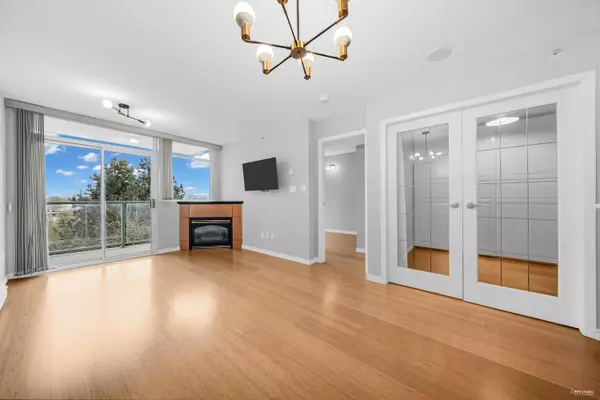Bought with Real Broker B.C. Ltd.
For more information regarding the value of a property, please contact us for a free consultation.
2733 Chandlery PL #602 Vancouver, BC V5S 4V3
Want to know what your home might be worth? Contact us for a FREE valuation!

Our team is ready to help you sell your home for the highest possible price ASAP
Key Details
Property Type Condo
Sub Type Apartment/Condo
Listing Status Sold
Purchase Type For Sale
Square Footage 622 sqft
Price per Sqft $758
Subdivision River Dance
MLS Listing ID R3045806
Sold Date 09/14/25
Bedrooms 1
Full Baths 1
HOA Fees $475
HOA Y/N Yes
Year Built 2000
Property Sub-Type Apartment/Condo
Property Description
Welcome to the most desirable 1 bed & 1 den floor plan at the River Dance! Efficient open layout with in suite storage/pantry and den large enough that it can be used as a 2nd bedroom. The kitchen boasts recently upgraded stainless steel appliances that all come with extended warranty. This home is spacious & bright with views of the Fraser River you can enjoy from the privacy of your own balcony. A short stroll away just minutes from all the new River District amenities - shops, restaurants, parks, trails and so much more! And easy access to Burnaby, Richmond and Downtown. BONUS storage & 2 parking stalls included! Don't miss your chance to own this home and enjoy the growing & vibrant river district community! OPEN HOUSE: Saturday Sept 13th 2-4pm.
Location
Province BC
Community South Marine
Area Vancouver East
Zoning CD-1
Rooms
Kitchen 1
Interior
Interior Features Elevator, Storage, Pantry
Heating Baseboard, Electric, Natural Gas
Flooring Other, Tile
Fireplaces Number 1
Fireplaces Type Gas
Equipment Intercom
Window Features Window Coverings
Appliance Washer/Dryer, Dishwasher, Refrigerator, Stove, Microwave
Laundry In Unit
Exterior
Exterior Feature Garden, Balcony
Community Features Shopping Nearby
Utilities Available Community, Electricity Connected, Natural Gas Connected, Water Connected
Amenities Available Bike Room, Exercise Centre, Recreation Facilities, Caretaker, Trash, Maintenance Grounds, Gas, Management, Snow Removal
View Y/N Yes
View Water River View
Roof Type Other
Total Parking Spaces 2
Garage true
Building
Lot Description Central Location, Cul-De-Sac, Near Golf Course, Recreation Nearby
Story 1
Foundation Concrete Perimeter
Sewer Public Sewer, Sanitary Sewer
Water Public
Others
Pets Allowed Cats OK, Dogs OK, Number Limit (One), Yes With Restrictions
Restrictions Pets Allowed w/Rest.
Ownership Freehold Strata
Security Features Smoke Detector(s),Fire Sprinkler System
Read Less

GET MORE INFORMATION




