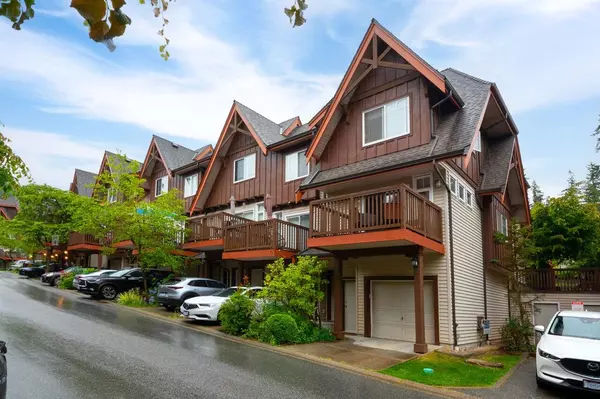Bought with RE/MAX Crest Realty
For more information regarding the value of a property, please contact us for a free consultation.
2000 Panorama DR #52 Port Moody, BC V3H 5J5
Want to know what your home might be worth? Contact us for a FREE valuation!

Our team is ready to help you sell your home for the highest possible price ASAP
Key Details
Property Type Townhouse
Sub Type Townhouse
Listing Status Sold
Purchase Type For Sale
Square Footage 1,256 sqft
Price per Sqft $715
Subdivision Mountain'S Edge
MLS Listing ID R3025544
Sold Date 08/19/25
Style 3 Storey
Bedrooms 3
Full Baths 2
HOA Fees $439
HOA Y/N Yes
Year Built 2004
Property Sub-Type Townhouse
Property Description
Rarely available brighter END UNIT Townhome! Well run Mountain's Edge by Parklane Homes. Open concept main floor features a large gourmet kitchen with island & eating area, separate dining room, inviting living room w/gas fireplace & gleaming hardwood floors. Upstairs has 3 bedrooms & 2 full bathrooms. Fully fenced yard for BBQ and separate sundeck. Large 37' 2 car tandem garage. Can use the space for a gym/office/kids play area or storage. Freshly Painted Exterior, New Roof, New Fencing. Two minutes walk to Aspenwood Elementary & transit to Skytrain. Walking distance to other middle/highschools, childcare, shopping, parks & walking trails! Sasamat, Buntzen & Lafarge Lakes, Belcarra & Rocky Point Parks, Recreation and Aquatic Centres, Coquitlam Ctr.
Location
Province BC
Community Heritage Woods Pm
Area Port Moody
Zoning RM-7
Rooms
Kitchen 1
Interior
Heating Forced Air, Natural Gas
Flooring Hardwood, Wall/Wall/Mixed
Fireplaces Number 1
Fireplaces Type Gas
Window Features Window Coverings
Appliance Washer/Dryer, Dishwasher, Refrigerator, Stove, Microwave
Laundry In Unit
Exterior
Exterior Feature Playground, Private Yard
Garage Spaces 2.0
Fence Fenced
Community Features Shopping Nearby
Utilities Available Community, Electricity Connected, Natural Gas Connected, Water Connected
Amenities Available Trash, Maintenance Grounds, Management
View Y/N Yes
View Mountain
Roof Type Asphalt
Porch Patio, Deck
Exposure West
Total Parking Spaces 2
Garage true
Building
Lot Description Central Location, Recreation Nearby
Story 3
Foundation Concrete Perimeter
Sewer Public Sewer, Sanitary Sewer, Storm Sewer
Water Public
Others
Pets Allowed Cats OK, Dogs OK, Number Limit (Two), Yes With Restrictions
Restrictions Pets Allowed w/Rest.,Rentals Allwd w/Restrctns
Ownership Freehold Strata
Read Less

GET MORE INFORMATION




