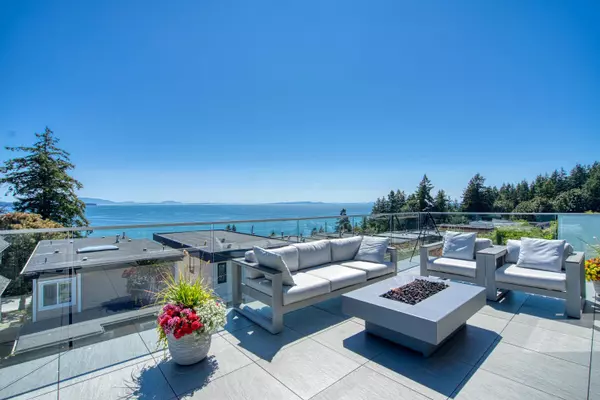Bought with Royal LePage Global Force Realty
For more information regarding the value of a property, please contact us for a free consultation.
14776 Thrift AVE White Rock, BC V4B 2J5
Want to know what your home might be worth? Contact us for a FREE valuation!

Our team is ready to help you sell your home for the highest possible price ASAP
Key Details
Property Type Single Family Home
Sub Type Single Family Residence
Listing Status Sold
Purchase Type For Sale
Square Footage 3,944 sqft
Price per Sqft $702
MLS Listing ID R2997311
Sold Date 06/29/25
Bedrooms 5
Full Baths 3
HOA Y/N No
Year Built 2016
Lot Size 3,920 Sqft
Property Sub-Type Single Family Residence
Property Description
Exquisite West Side luxury residence w/180° Panoramic views, steps to Downtown, shops, Centennial Park, & Semiahmoo School. Masterfully crafted w/marble finishes, a 25'x20' Deck with Gasfirepit, Chef's Kitchen with SS appliances, integrated fridge, concealed walk-in pantry, rough-in for a spice kitchen.Smart home automation (Control4) w/lighting, audio, &blinds.Engineered for elevator installation.Large theatre room w/bar &wine fridge.The principal home offers 3spacious Bdrms, 2w/private ensuite, lavish Master suite featuring: walk-in dressing room, spa-inspired ensuite w/steam shower+Private balcony.Flat front &rear yards are thoughtfully landscaped w/premium artificial turf.Legal 2-bed suite w/laundry, deck, patio+firepit.
Location
Province BC
Community White Rock
Area South Surrey White Rock
Zoning RS-2
Rooms
Kitchen 2
Interior
Interior Features Pantry, Central Vacuum
Heating Heat Pump, Natural Gas, Radiant
Cooling Central Air, Air Conditioning
Flooring Hardwood, Tile, Wall/Wall/Mixed, Carpet
Fireplaces Number 2
Fireplaces Type Free Standing, Gas
Window Features Window Coverings
Appliance Washer/Dryer, Dishwasher, Disposal, Refrigerator, Stove, Oven
Laundry In Unit
Exterior
Exterior Feature Garden, Balcony, Private Yard
Garage Spaces 2.0
Fence Fenced
Community Features Shopping Nearby
Utilities Available Electricity Connected, Natural Gas Connected, Water Connected
View Y/N Yes
View PANORAMIC OCEAN VIEWS
Roof Type Torch-On
Porch Patio, Deck
Total Parking Spaces 7
Garage true
Building
Lot Description Central Location, Cul-De-Sac, Marina Nearby, Recreation Nearby
Story 2
Foundation Concrete Perimeter
Sewer Public Sewer, Sanitary Sewer, Storm Sewer
Water Public
Others
Ownership Freehold NonStrata
Security Features Security System
Read Less

GET MORE INFORMATION




