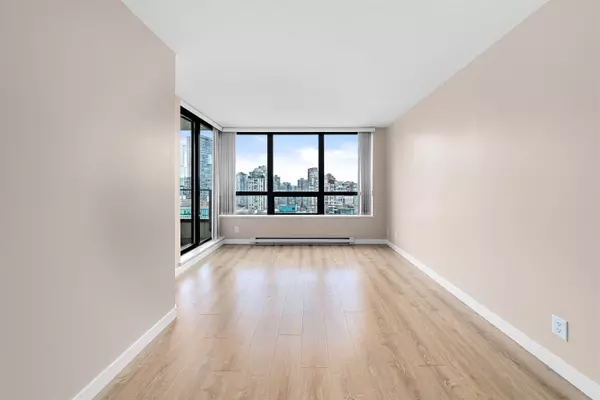Bought with Rennie & Associates Realty Ltd.
For more information regarding the value of a property, please contact us for a free consultation.
938 Smithe ST #1923 Vancouver, BC V6Z 3H8
Want to know what your home might be worth? Contact us for a FREE valuation!

Our team is ready to help you sell your home for the highest possible price ASAP
Key Details
Property Type Condo
Sub Type Apartment/Condo
Listing Status Sold
Purchase Type For Sale
Square Footage 608 sqft
Price per Sqft $990
Subdivision Electric Avenue
MLS Listing ID R3019784
Sold Date 07/11/25
Bedrooms 1
Full Baths 1
HOA Fees $429
HOA Y/N Yes
Year Built 2005
Property Sub-Type Apartment/Condo
Property Description
Welcome to Electric Avenue by Bosa! First time on the market—this is one of the nicest plans in the building, featuring a beautiful private outlook over the Supreme Court & Robson Square. The efficient open-concept layout offers a chef's kitchen with bar seating, a dedicated dining area, and a generous living room. The bedroom easily fits a king-size bed and includes walk-through closets into the ensuite. The den is ideal for a home office or nursery. Enjoy the covered balcony year-round. Freshly painted with tasteful updates throughout. 1 parking. Resort-style amenities: 24-hr concierge, 2 rooftop gardens (1 on the same level), fitness centre, lounge, and theatre. Unbeatable downtown location—above Scotiabank Theatre, steps to restaurants, Robson & Alberni shopping, IGA, YMCA, and more.
Location
Province BC
Community Downtown Vw
Area Vancouver West
Zoning CD-1
Rooms
Kitchen 1
Interior
Interior Features Elevator
Heating Baseboard, Electric
Flooring Laminate
Window Features Window Coverings
Appliance Washer/Dryer, Dishwasher, Refrigerator, Stove
Laundry In Unit
Exterior
Exterior Feature Garden, Playground, Balcony
Community Features Shopping Nearby
Utilities Available Electricity Connected, Water Connected
Amenities Available Bike Room, Clubhouse, Exercise Centre, Recreation Facilities, Concierge, Trash, Maintenance Grounds, Hot Water, Management
View Y/N Yes
View City
Roof Type Other
Exposure Southeast
Total Parking Spaces 1
Garage true
Building
Lot Description Central Location, Recreation Nearby
Story 1
Foundation Concrete Perimeter
Sewer Sanitary Sewer, Storm Sewer
Water Public
Others
Pets Allowed Cats OK, Dogs OK, Number Limit (Two), Yes With Restrictions
Restrictions Pets Allowed w/Rest.,Rentals Allwd w/Restrctns
Ownership Freehold Strata
Read Less

GET MORE INFORMATION




