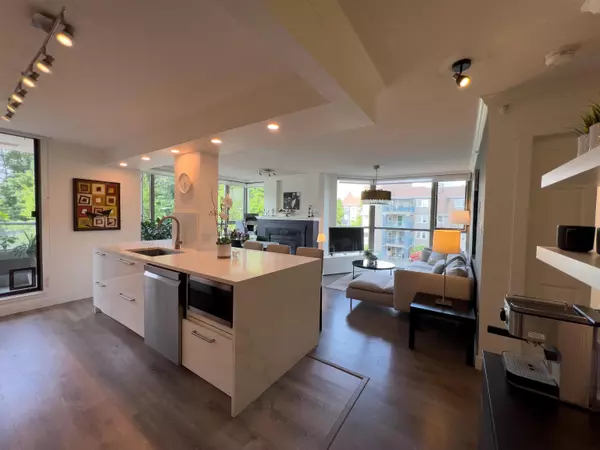Bought with Sutton Group - 1st West Realty
For more information regarding the value of a property, please contact us for a free consultation.
3070 Guildford WAY #305 Coquitlam, BC V3B 7R8
Want to know what your home might be worth? Contact us for a FREE valuation!

Our team is ready to help you sell your home for the highest possible price ASAP
Key Details
Property Type Condo
Sub Type Apartment/Condo
Listing Status Sold
Purchase Type For Sale
Square Footage 1,023 sqft
Price per Sqft $752
Subdivision Lakeside Terrace
MLS Listing ID R3028436
Sold Date 07/30/25
Bedrooms 2
Full Baths 2
HOA Fees $690
HOA Y/N Yes
Year Built 1996
Property Sub-Type Apartment/Condo
Property Description
Rare opportunity to own this stunning, fully renovated 2 bed 2 bath condo with permits in a sought-after Lakeside Terrace concrete high-rise. Floor-to-ceiling windows offer breathtaking Lafarge Lake & lagoon views, creating a tranquil, Zen-like retreat. Move-in ready with luxury finishes, high-quality appliances, brand-new washer-dryer, and motion sensor faucet. Redesigned spacious layout features elegant waterfall quartz island & matching backsplash. Cabinet & island lighting enhance ambiance. Resort-style amenities: indoor pool, hot tub, sauna, gym, guest suite, playground, gardens, bike room, secured visitor & residents parking & pro management. Steps to SkyTrain, West Coast Express, Douglas College, schools, parks & Coquitlam Centre Mall. Easy to show. Hurry, won't last!
Location
Province BC
Community North Coquitlam
Area Coquitlam
Zoning RES
Rooms
Kitchen 1
Interior
Interior Features Elevator, Guest Suite, Storage, Pantry
Heating Baseboard, Electric
Flooring Hardwood, Tile
Fireplaces Number 1
Fireplaces Type Gas
Window Features Window Coverings
Appliance Washer/Dryer, Dishwasher, Refrigerator, Stove, Microwave
Laundry In Unit
Exterior
Exterior Feature Garden, Playground, Balcony
Pool Indoor
Community Features Restaurant, Retirement Community, Shopping Nearby
Utilities Available Electricity Connected, Natural Gas Connected, Water Connected
Amenities Available Exercise Centre, Caretaker, Trash, Maintenance Grounds, Gas, Recreation Facilities, Sewer, Snow Removal
View Y/N Yes
View LAFARGE & TOWN CENTER PARK
Roof Type Other,Torch-On
Total Parking Spaces 1
Garage true
Building
Lot Description Cul-De-Sac
Story 1
Foundation Concrete Perimeter
Sewer Public Sewer, Sanitary Sewer, Storm Sewer
Water Public
Others
Pets Allowed Cats OK, Dogs OK, Number Limit (Two), Yes With Restrictions
Restrictions Pets Allowed w/Rest.,Rentals Allowed
Ownership Freehold Strata
Read Less

GET MORE INFORMATION




