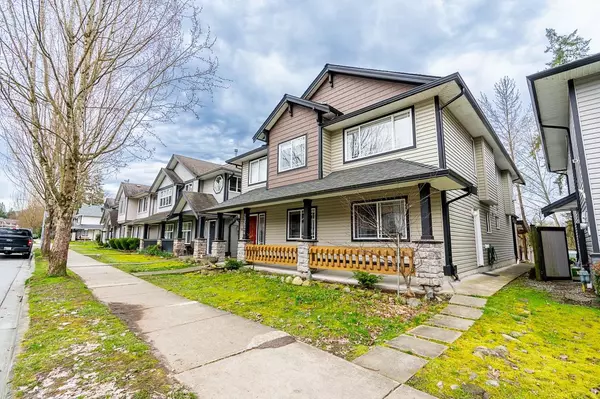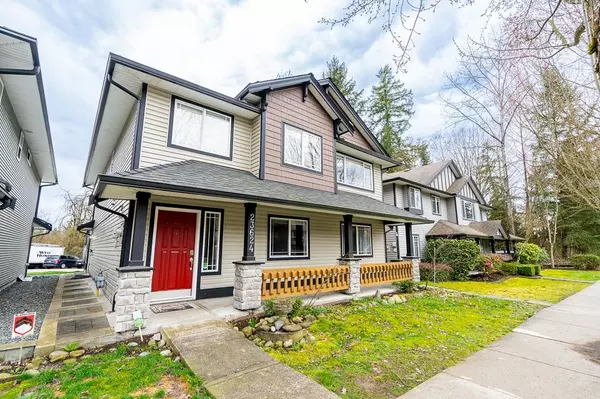Bought with Macdonald Realty
For more information regarding the value of a property, please contact us for a free consultation.
23624 Kanaka WAY Maple Ridge, BC V2W 2A1
Want to know what your home might be worth? Contact us for a FREE valuation!

Our team is ready to help you sell your home for the highest possible price ASAP
Key Details
Property Type Single Family Home
Sub Type Single Family Residence
Listing Status Sold
Purchase Type For Sale
Square Footage 2,401 sqft
Price per Sqft $474
MLS Listing ID R3022896
Sold Date 07/25/25
Style Basement Entry,Rancher/Bungalow
Bedrooms 5
Full Baths 3
HOA Y/N No
Year Built 2002
Lot Size 3,920 Sqft
Property Sub-Type Single Family Residence
Property Description
Charming and well-maintained 5-bed, 3-bath home with income potential on Kanaka Way in Maple Ridge. Bright open-concept kitchen with stainless steel appliances, ample storage, and access to a private balcony backing onto a GREENBELT—enjoy the peaceful sounds of the forest. Cozy fireplace and forced-air heating provide year-round comfort. Primary bedroom has walk-in closet and en-suite. Fully finished 2-bed basement suite with separate entrance is ideal for rental or extended family. NEW ROOF (2022), LEAF GUARD GUTTERS, NEW HOT WATER TANK, NEW INTERIOR PAINT, FLOORING, and GABLE SIDING. Hot tub in backyard for year-round use. Double garage and spacious driveway fit RV or trailer. Walk to schools, parks, trails, and shopping. A rare find—don't miss this one! Open House 2-4pm on Saturday.
Location
Province BC
Community Cottonwood Mr
Area Maple Ridge
Zoning SF
Rooms
Kitchen 2
Interior
Heating Forced Air, Natural Gas
Flooring Laminate, Tile, Wall/Wall/Mixed, Carpet
Fireplaces Number 1
Fireplaces Type Gas
Equipment Intercom
Window Features Window Coverings,Insulated Windows
Appliance Washer/Dryer, Dishwasher, Refrigerator, Stove
Laundry In Unit
Exterior
Exterior Feature Balcony, Private Yard
Garage Spaces 2.0
Fence Fenced
Community Features Shopping Nearby
Utilities Available Electricity Connected, Natural Gas Connected, Water Connected
View Y/N No
Roof Type Asphalt
Porch Patio, Deck, Sundeck
Total Parking Spaces 6
Garage true
Building
Lot Description Central Location, Greenbelt, Lane Access, Recreation Nearby
Story 2
Foundation Concrete Perimeter
Sewer Public Sewer, Sanitary Sewer, Storm Sewer
Water Public
Others
Ownership Freehold NonStrata
Security Features Security System,Smoke Detector(s)
Read Less

GET MORE INFORMATION




