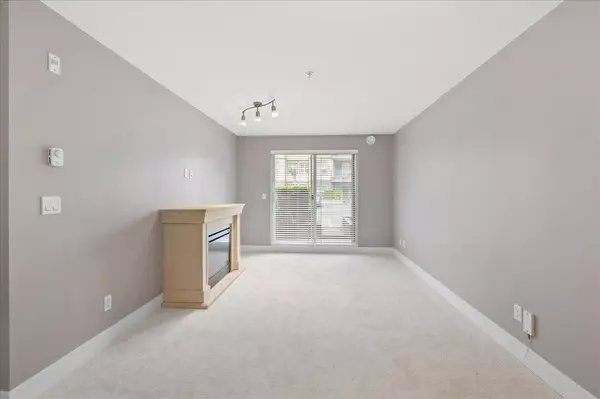Bought with Century 21 Coastal Realty Ltd.
For more information regarding the value of a property, please contact us for a free consultation.
30525 Cardinal AVE #104 Abbotsford, BC V2T 0A8
Want to know what your home might be worth? Contact us for a FREE valuation!

Our team is ready to help you sell your home for the highest possible price ASAP
Key Details
Property Type Condo
Sub Type Apartment/Condo
Listing Status Sold
Purchase Type For Sale
Square Footage 640 sqft
Price per Sqft $528
Subdivision Tamarind
MLS Listing ID R3004693
Sold Date 06/30/25
Style Ground Level Unit
Bedrooms 1
Full Baths 1
HOA Fees $331
HOA Y/N Yes
Year Built 2009
Property Sub-Type Apartment/Condo
Property Description
Spacious MOVE IN READY 640 sqft 1 bed 1 bath ground level unit with patio! UPDATES include new flooring, kitchen cabinets & stainless steel appliances, paint, H/W tank (2019) & more! Spacious kitchen has tons of counter & cabinet space, a breakfast bar, S/S appliances & stone counters. Use the dining nook for a small dining table or as a home office/desk! Open concept living room w/ cozy fireplace leads to the sliding door to the patio, great for easy access in/out (ideal for pets)! Large primary bedroom features walk-thru closet & cheater ensuite bathroom. In-suite laundry! 1 U/G parking & full-size storage locker & lots of visitor parking. LOCATION close to Highstreet Mall, grocery options, restaurants, coffee shops, movie theatre & super easy access to HWY! Quick possession possible.
Location
Province BC
Community Abbotsford West
Area Abbotsford
Zoning RML
Rooms
Kitchen 1
Interior
Interior Features Elevator, Storage
Heating Baseboard, Electric
Flooring Laminate, Wall/Wall/Mixed
Fireplaces Number 1
Fireplaces Type Electric
Window Features Window Coverings
Appliance Washer/Dryer, Dishwasher, Refrigerator, Stove
Laundry In Unit
Exterior
Exterior Feature Garden
Community Features Shopping Nearby
Utilities Available Community, Electricity Connected, Water Connected
Amenities Available Trash, Maintenance Grounds, Management, Snow Removal
View Y/N No
Roof Type Asphalt
Porch Patio
Exposure West
Total Parking Spaces 1
Garage true
Building
Lot Description Central Location, Recreation Nearby
Story 1
Foundation Concrete Perimeter
Sewer Public Sewer, Sanitary Sewer
Water Public
Others
Pets Allowed Cats OK, Dogs OK, Yes With Restrictions
Restrictions Pets Allowed w/Rest.,Rentals Allwd w/Restrctns
Ownership Freehold Strata
Read Less

GET MORE INFORMATION




