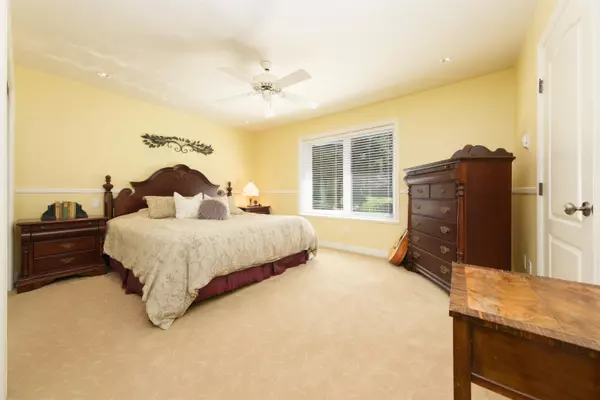Bought with RE/MAX Sabre Realty Group
For more information regarding the value of a property, please contact us for a free consultation.
1125 Mountain Ayre LN Port Moody, BC V3H 4X9
Want to know what your home might be worth? Contact us for a FREE valuation!

Our team is ready to help you sell your home for the highest possible price ASAP
Key Details
Sold Price $3,400,000
Property Type Single Family Home
Sub Type Single Family Residence
Listing Status Sold
Purchase Type For Sale
Square Footage 6,562 sqft
Price per Sqft $518
MLS Listing ID R2977087
Sold Date 06/23/25
Bedrooms 6
Full Baths 5
HOA Y/N No
Year Built 2003
Lot Size 1.160 Acres
Property Sub-Type Single Family Residence
Property Description
Step into British Country Manor-inspired living on 1.162 acres of private, landscaped grounds in Anmore. This custom-built, one-owner estate offers 6,562 sq ft, featuring 6 bedrooms, 5.5 baths, two offices, and six covered parking spaces, including a detached carriage-style garage with coach house potential. The grand foyer welcomes you with 9' and vaulted ceilings, leading to a formal dining room, a living room with a wet bar, and a cozy family room off the gourmet kitchen with rich wood cabinetry, granite countertops, and premium appliances. Upstairs, the primary suite and spacious bedrooms offer comfort, while the lower level includes a 2-bedroom suite and a large rec room. Outside, covered patios, a hot tub, and lush gardens provide a peaceful retreat. Shown by appointment only.
Location
Province BC
Community Anmore
Area Port Moody
Zoning RS-1
Rooms
Kitchen 2
Interior
Interior Features Wet Bar
Heating Hot Water
Flooring Hardwood, Mixed, Tile, Carpet
Fireplaces Number 4
Fireplaces Type Gas
Appliance Washer/Dryer, Dishwasher, Refrigerator, Stove, Microwave, Oven, Range Top
Exterior
Exterior Feature Balcony, Private Yard
Garage Spaces 4.0
Utilities Available Electricity Connected, Natural Gas Connected, Water Connected
View Y/N No
Roof Type Asphalt
Porch Patio, Deck
Total Parking Spaces 8
Garage true
Building
Lot Description Cul-De-Sac, Greenbelt, Private
Story 2
Foundation Concrete Perimeter
Sewer Septic Tank
Water Public
Others
Ownership Freehold NonStrata
Read Less




