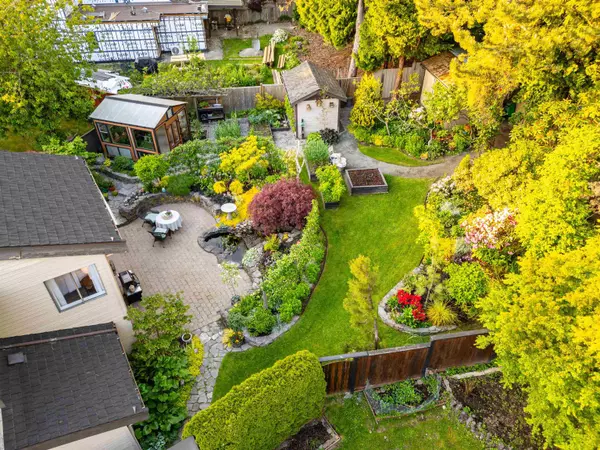Bought with RE/MAX Crest Realty
For more information regarding the value of a property, please contact us for a free consultation.
7219 Quatsino DR Vancouver, BC V5S 4C2
Want to know what your home might be worth? Contact us for a FREE valuation!

Our team is ready to help you sell your home for the highest possible price ASAP
Key Details
Property Type Townhouse
Sub Type Townhouse
Listing Status Sold
Purchase Type For Sale
Square Footage 1,947 sqft
Price per Sqft $642
Subdivision Solar West
MLS Listing ID R3005371
Sold Date 05/27/25
Bedrooms 4
Full Baths 2
HOA Fees $360
HOA Y/N Yes
Year Built 1981
Lot Size 7,405 Sqft
Property Sub-Type Townhouse
Property Description
IN A CLASS BY ITSELF! With its beautiful updates, great floor plan and amazing yard, this 4-bedroom 1947 square foot townhome is sure to impress you! Some of this homes extensive updates include newer luxury vinyl flooring, paint, gas fireplace, high efficiency furnace & a remodelled and redesigned kitchen. The floor plan is extraordinary with vaulted ceilings and an open design. The room sizes are all spacious and the large primary bedroom offers a walk-in closet & spa like bathroom. The fully enclosed landscaped yard sits on a 7,491 square foot lot and is a gardeners dream with brick patio, pond, greenhouse, sauna and studio. There're loads of storage with this home & 4 car parking with a 40-amp EV connection.
Location
Province BC
Community Champlain Heights
Area Vancouver East
Zoning RES
Rooms
Kitchen 1
Interior
Interior Features Central Vacuum
Heating Natural Gas
Flooring Vinyl
Fireplaces Number 2
Fireplaces Type Gas
Window Features Window Coverings
Appliance Washer/Dryer, Dishwasher, Refrigerator, Stove
Laundry In Unit
Exterior
Exterior Feature Private Yard
Fence Fenced
Community Features Shopping Nearby
Utilities Available Community, Electricity Connected, Natural Gas Connected, Water Connected
Amenities Available Trash, Management, Sewer, Snow Removal, Water
View Y/N No
Roof Type Other
Porch Patio
Total Parking Spaces 4
Garage true
Building
Lot Description Private, Recreation Nearby
Story 2
Foundation Slab
Sewer Public Sewer, Sanitary Sewer, Storm Sewer
Water Public
Others
Pets Allowed Yes
Restrictions Pets Allowed,Rentals Allowed
Ownership Leasehold prepaid-Strata
Read Less

GET MORE INFORMATION




