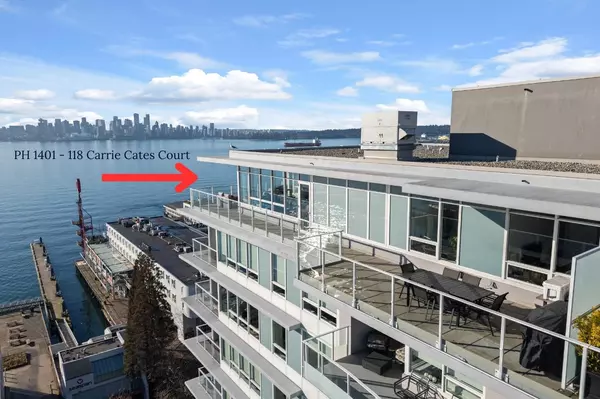Bought with Oakwyn Realty Ltd.
For more information regarding the value of a property, please contact us for a free consultation.
118 Carrie Cates CT #1401 North Vancouver, BC V7L 0B2
Want to know what your home might be worth? Contact us for a FREE valuation!

Our team is ready to help you sell your home for the highest possible price ASAP
Key Details
Property Type Condo
Sub Type Apartment/Condo
Listing Status Sold
Purchase Type For Sale
Square Footage 1,401 sqft
Price per Sqft $2,196
Subdivision Promenade At The Quay
MLS Listing ID R2956965
Sold Date 02/15/25
Style Penthouse
Bedrooms 3
Full Baths 3
HOA Fees $950
HOA Y/N Yes
Year Built 2019
Property Sub-Type Apartment/Condo
Property Description
PENTHOUSE at PROMENADE AT THE QUAY! Built by Polygon Homes, this unit offers breathtaking panoramic ocean views of Burrard Inlet, Downtown Vancouver, Stanley Park, and the Lions Gate Bridge. This sun-drenched, open-concept home features premium finishes, including engineered wood floors, stone countertops, marble floor tiles, and a gourmet kitchen with a Miele appliance package, a 5-burner gas stove, a wine fridge, ample cabinet space, and a large island. The wrap-around deck provides an ideal outdoor living space. Inside, the home boasts 9-ft ceilings, spa-like ensuites (three full baths), and air conditioning. Additional features include a private 2-car garage and amenities such as a fitness center, billiard lounge, and concierge service—all situated directly across from Lonsdale Quay!
Location
Province BC
Community Lower Lonsdale
Area North Vancouver
Zoning RES
Rooms
Kitchen 1
Interior
Interior Features Elevator
Heating Heat Pump
Cooling Central Air, Air Conditioning
Flooring Hardwood
Appliance Washer/Dryer, Dishwasher, Refrigerator, Stove
Laundry In Unit
Exterior
Exterior Feature Balcony
Community Features Shopping Nearby
Utilities Available Electricity Connected, Water Connected
Amenities Available Exercise Centre, Caretaker, Trash, Gas, Hot Water, Management, Recreation Facilities
View Y/N Yes
View WATERFRONT VANCOUVER SKYLINE
Roof Type Other
Total Parking Spaces 2
Garage true
Building
Lot Description Central Location, Marina Nearby, Recreation Nearby
Story 1
Foundation Concrete Perimeter
Sewer Public Sewer, Sanitary Sewer
Water Public
Others
Pets Allowed Yes With Restrictions
Restrictions Pets Allowed w/Rest.,Rentals Allwd w/Restrctns
Ownership Freehold Strata
Read Less

GET MORE INFORMATION




