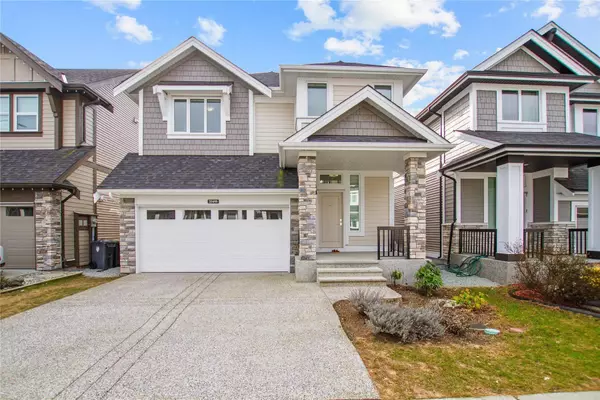Bought with RE/MAX City Realty
For more information regarding the value of a property, please contact us for a free consultation.
20496 77b AVE Langley, BC V2Y 4K3
Want to know what your home might be worth? Contact us for a FREE valuation!

Our team is ready to help you sell your home for the highest possible price ASAP
Key Details
Property Type Single Family Home
Sub Type Single Family Residence
Listing Status Sold
Purchase Type For Sale
Square Footage 3,081 sqft
Price per Sqft $564
MLS Listing ID R2962673
Sold Date 03/10/25
Bedrooms 4
Full Baths 3
HOA Y/N No
Year Built 2022
Lot Size 3,049 Sqft
Property Sub-Type Single Family Residence
Property Description
Perfect for young family upsizing from a cramped condo or townhouse. Tucked away in one of the most quiet, popular, Family friendly in Langley. This home boasts double height ceilings in the great room and a chef-inspired kitchen with quartz countertops, corner pantry and plenty of counter space. Airy 10' ceilings, oversized windows and thoughtfully designed layout are just a few features you'll fall in love with in this floor plan. The upper features 3 bedrooms with a retreat like master bedroom, large walk in closet and ensuite. Basement includes a fully finished ONE bedroom legal suite. Located at heart of Willoughby town centre. Good school catchment (R.E. Mountain Secondary, Peter Ewart Middle School and Donna Gabriel Robins Elementary).
Location
Province BC
Community Willoughby Heights
Area Langley
Zoning R-CL
Rooms
Kitchen 2
Interior
Heating Forced Air, Heat Pump
Cooling Air Conditioning
Flooring Laminate, Wall/Wall/Mixed, Carpet
Fireplaces Number 1
Fireplaces Type Gas
Appliance Washer/Dryer, Dishwasher, Refrigerator, Stove, Microwave
Exterior
Garage Spaces 2.0
Fence Fenced
Utilities Available Electricity Connected, Natural Gas Connected, Water Connected
View Y/N No
Roof Type Asphalt
Porch Patio, Deck
Total Parking Spaces 4
Garage true
Building
Story 2
Foundation Concrete Perimeter
Sewer Public Sewer, Sanitary Sewer, Storm Sewer
Water Public
Others
Ownership Freehold NonStrata
Read Less

GET MORE INFORMATION



