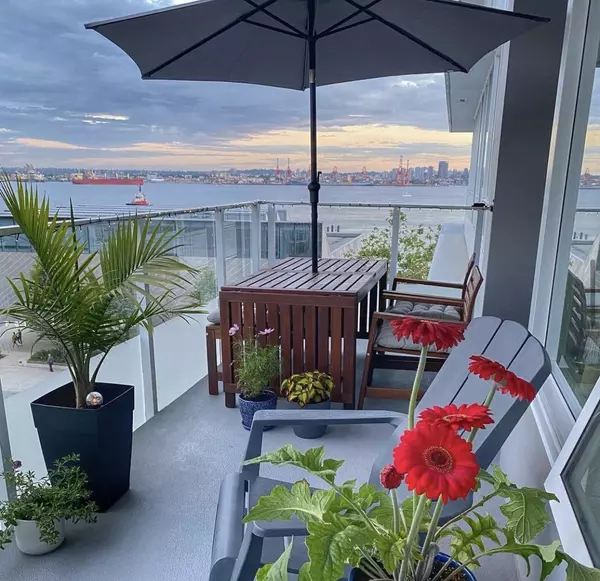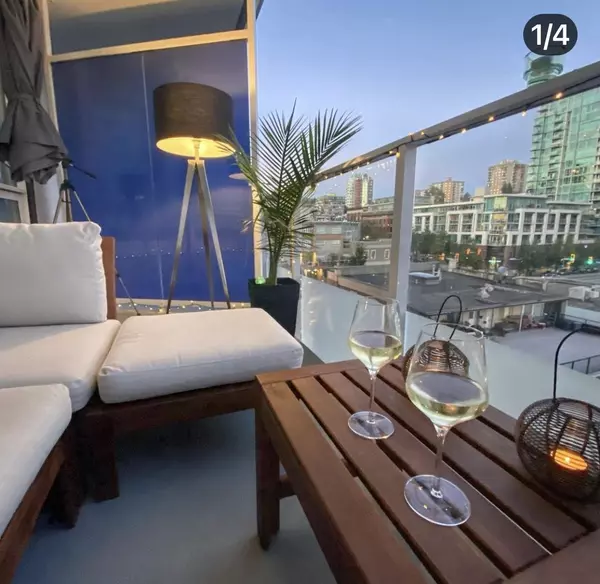Bought with Royal Pacific Realty Corp.
For more information regarding the value of a property, please contact us for a free consultation.
118 Carrie Cates CT #510 North Vancouver, BC V7L 0B2
Want to know what your home might be worth? Contact us for a FREE valuation!

Our team is ready to help you sell your home for the highest possible price ASAP
Key Details
Property Type Condo
Sub Type Apartment/Condo
Listing Status Sold
Purchase Type For Sale
Square Footage 914 sqft
Price per Sqft $1,524
Subdivision The Promenade
MLS Listing ID R2954781
Sold Date 01/14/25
Bedrooms 2
Full Baths 2
HOA Fees $621
HOA Y/N Yes
Year Built 2019
Property Sub-Type Apartment/Condo
Property Description
New year, new home at the Promenade! Experience unparalleled views from this unique unit, offering beautiful city & water views to the south and the vibrant Shipyards to the east. The spacious layout features 2 bdrms, 2 baths, a distinct foyer, and walk-in laundry room. Enjoy 9 ft ceilings, expansive windows, wide plank hardwood floors, air conditioning, and spa-like ensuite with double sinks & walk-in shower. The stylish kitchen boasts high-end Bosch appliances, integrated fridge, and 5-burner gas stove. The 300 sq ft deck is perfect for outdoor living with space for seating, dining & gardening. Boutique building with first-class amenities including a gym, party room with pool table, private dog wash room, concierge, 1 parking, and an oversized 176 sq ft locker. Open Sun Jan 12 2-4 pm.
Location
Province BC
Community Lower Lonsdale
Area North Vancouver
Zoning CD-671
Rooms
Kitchen 1
Interior
Interior Features Elevator, Storage
Heating Heat Pump
Cooling Central Air, Air Conditioning
Flooring Hardwood, Tile, Carpet
Window Features Window Coverings
Appliance Washer/Dryer, Dishwasher, Refrigerator, Cooktop, Microwave
Laundry In Unit
Exterior
Exterior Feature Balcony
Community Features Shopping Nearby
Utilities Available Electricity Connected, Natural Gas Connected, Water Connected
Amenities Available Exercise Centre, Concierge, Caretaker, Trash, Gas, Heat, Hot Water, Management, Recreation Facilities, Sewer, Snow Removal, Water
View Y/N Yes
View Water, city & Shipyards
Roof Type Torch-On
Exposure Southeast
Total Parking Spaces 1
Garage true
Building
Lot Description Central Location, Marina Nearby, Recreation Nearby, Ski Hill Nearby
Story 1
Foundation Concrete Perimeter
Sewer Sanitary Sewer, Storm Sewer
Water Public
Others
Pets Allowed Cats OK, Dogs OK, Number Limit (Two), Yes With Restrictions
Restrictions Pets Allowed w/Rest.,Rentals Allowed,Smoking Restrictions
Ownership Freehold Strata
Read Less

GET MORE INFORMATION




