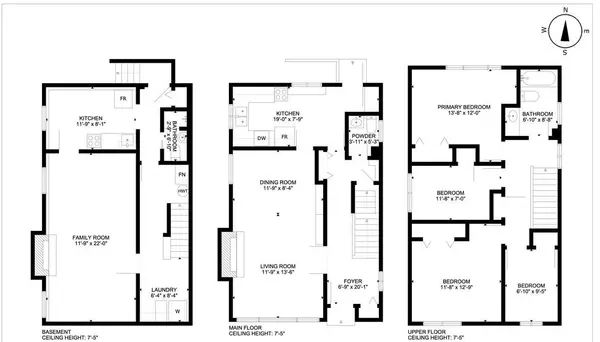Bought with Sutton Group-West Coast Realty
For more information regarding the value of a property, please contact us for a free consultation.
556 W Keith RD North Vancouver, BC V7M 1M4
Want to know what your home might be worth? Contact us for a FREE valuation!

Our team is ready to help you sell your home for the highest possible price ASAP
Key Details
Property Type Single Family Home
Sub Type Single Family Residence
Listing Status Sold
Purchase Type For Sale
Square Footage 1,942 sqft
Price per Sqft $815
Subdivision Centrallonsdale
MLS Listing ID R2953007
Sold Date 01/20/25
Bedrooms 4
Full Baths 2
HOA Y/N No
Year Built 1968
Lot Size 4,356 Sqft
Property Sub-Type Single Family Residence
Property Description
Back On The Market (offer collapsed-financing). Red Hot New Listing!! Cozy, Exciting Central Lonsdale Three Level View Home needs some cosmetic updates and some renovations and is on a 30' x 139' lot located just across from St. Thomas Aquinas High School. This amazing opportunity offers great walk and transit scores; with everything you want either at your door, or very close by. There are three elementary schools and Carson Graham High School within walking distance. As well, you can walk the local parks and walking trails, are just five minutes walk to the waterfront and all the local shopping. Transit is AMAZING here, go anywhere in North Van, to Vanvcouver and West Van quickly.
Location
Province BC
Community Central Lonsdale
Area North Vancouver
Zoning RT-1
Rooms
Kitchen 2
Interior
Heating Forced Air, Natural Gas
Flooring Wall/Wall/Mixed, Carpet
Fireplaces Number 2
Fireplaces Type Wood Burning
Window Features Window Coverings
Appliance Washer, Dishwasher, Refrigerator, Cooktop
Exterior
Exterior Feature Private Yard
Community Features Shopping Nearby
Utilities Available Electricity Connected, Natural Gas Connected, Water Connected
View Y/N Yes
View corridor city views
Roof Type Torch-On
Porch Patio
Total Parking Spaces 4
Building
Lot Description Central Location, Lane Access, Recreation Nearby, Ski Hill Nearby
Story 2
Foundation Concrete Perimeter
Sewer Public Sewer, Sanitary Sewer, Storm Sewer
Water Public
Others
Ownership Freehold NonStrata
Read Less

GET MORE INFORMATION




