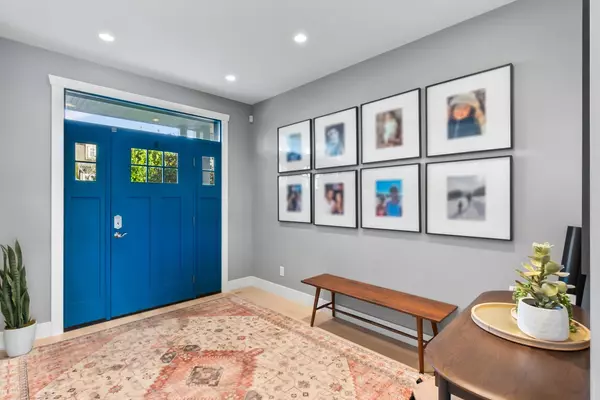Bought with Keller Williams Ocean Realty VanCentral
For more information regarding the value of a property, please contact us for a free consultation.
763 E 14th ST North Vancouver, BC V7L 2P3
Want to know what your home might be worth? Contact us for a FREE valuation!

Our team is ready to help you sell your home for the highest possible price ASAP
Key Details
Property Type Single Family Home
Sub Type Single Family Residence
Listing Status Sold
Purchase Type For Sale
Square Footage 3,260 sqft
Price per Sqft $851
MLS Listing ID R2959201
Sold Date 01/27/25
Bedrooms 5
Full Baths 3
HOA Y/N No
Year Built 2017
Lot Size 4,356 Sqft
Property Sub-Type Single Family Residence
Property Description
This home has EVERYTHING you need! A huge/open Living & Dining space, with an entertainer's Kitchen that is perfect for hosting guests. Folding 'eclipse' doors expand the living space into the bright South-facing, fully turfed backyard with Hot Tub and 2 storage sheds. A large office space on the main floor overlooks the front-facing sundeck & landscaped yard. Upstairs, 3 spacious Bedrooms + Laundry Room, with a South-facing oversized Primary suite w sweeping views & a spa-inspired ensuite. Downstairs includes a large rec-room (perfect for kids) + a legal 2br suite, currently generating $2,600/month. Garage is over-height, heated and insulated + an adjacent E/V ready parking pad. Additional features include high efficiency Heat Pump, central vacuum, backup generator, sprinklers/MUCH more!!
Location
Province BC
Community Boulevard
Area North Vancouver
Zoning RSKL
Rooms
Kitchen 2
Interior
Interior Features Vaulted Ceiling(s)
Heating Electric, Forced Air, Natural Gas
Cooling Air Conditioning
Flooring Hardwood, Mixed, Tile
Fireplaces Number 1
Fireplaces Type Gas
Equipment Heat Recov. Vent.
Window Features Window Coverings,Insulated Windows
Appliance Washer/Dryer, Dishwasher, Disposal, Refrigerator, Cooktop
Exterior
Exterior Feature Balcony, Private Yard
Fence Fenced
Community Features Shopping Nearby
Utilities Available Community, Electricity Connected, Natural Gas Connected, Water Connected
View Y/N Yes
View MOUNTAIN
Roof Type Asphalt
Porch Patio, Deck
Total Parking Spaces 3
Building
Lot Description Central Location, Lane Access, Recreation Nearby, Ski Hill Nearby
Story 2
Foundation Concrete Perimeter
Sewer Public Sewer, Sanitary Sewer, Storm Sewer
Water Public
Others
Ownership Freehold NonStrata
Security Features Security System,Smoke Detector(s)
Read Less

GET MORE INFORMATION




