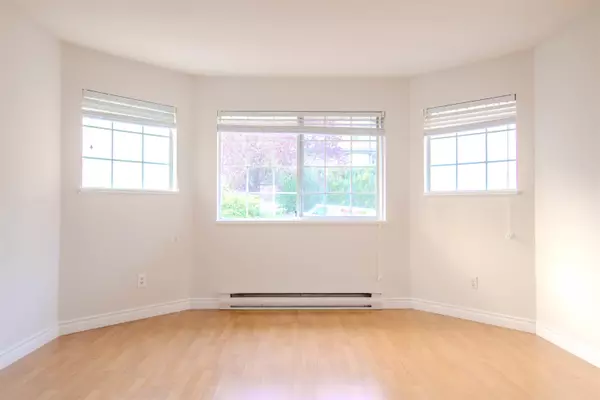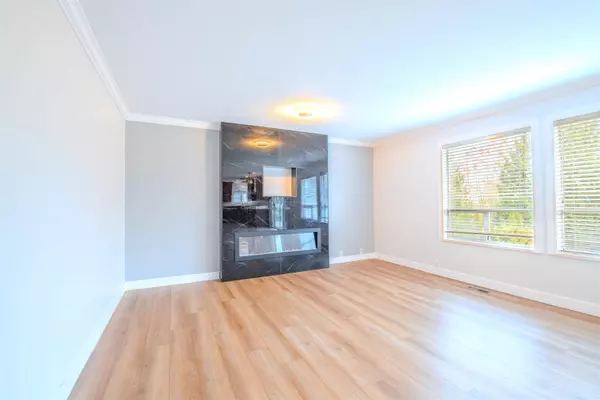For more information regarding the value of a property, please contact us for a free consultation.
2872 Keets DR Coquitlam, BC V3C 6J2
Want to know what your home might be worth? Contact us for a FREE valuation!

Our team is ready to help you sell your home for the highest possible price ASAP
Key Details
Property Type Single Family Home
Sub Type Single Family Residence
Listing Status Sold
Purchase Type For Sale
Square Footage 3,957 sqft
Price per Sqft $438
MLS Listing ID R2957967
Sold Date 01/29/25
Bedrooms 5
Full Baths 3
HOA Y/N No
Year Built 1989
Lot Size 7,405 Sqft
Property Sub-Type Single Family Residence
Property Description
Your dream family home is here! 5 bedrooms plus a Flex Room upstairs and a huge rec room downstairs make this a perfect home for large families. With loads of natural light across all levels, all rooms feel bright & airy. Main floor features a formal living room with dining space, a cozy family room, and a den for home office or gym. Lower level adds flexibility with a huge rec room, in addn. to an in-law suite with independent entrance. Recent upgrades include a newer furnace, tankless hot water, and EV charging setup in the garage. Prime location just mins from Coquitlam Centre, SkyTrain, Lafarge Lake, and Hwy 1, with top-rated schools - Charles Best Secondary and Riverview Elementary catchment. A perfect mix of space, convenience, & comfort!
Location
Province BC
Community Coquitlam East
Area Coquitlam
Zoning RS-1
Rooms
Kitchen 2
Interior
Heating Baseboard, Forced Air
Fireplaces Number 2
Fireplaces Type Electric, Gas
Appliance Washer/Dryer, Dishwasher, Refrigerator, Cooktop
Exterior
Exterior Feature Private Yard
Garage Spaces 2.0
Fence Fenced
Utilities Available Electricity Connected, Natural Gas Connected, Water Connected
View Y/N Yes
View CITY, MOUNTAIN
Roof Type Asphalt
Porch Patio, Deck
Total Parking Spaces 4
Garage true
Building
Lot Description Central Location, Recreation Nearby
Story 2
Foundation Concrete Perimeter
Sewer Public Sewer, Sanitary Sewer, Storm Sewer
Water Public
Others
Ownership Freehold NonStrata
Read Less

GET MORE INFORMATION




