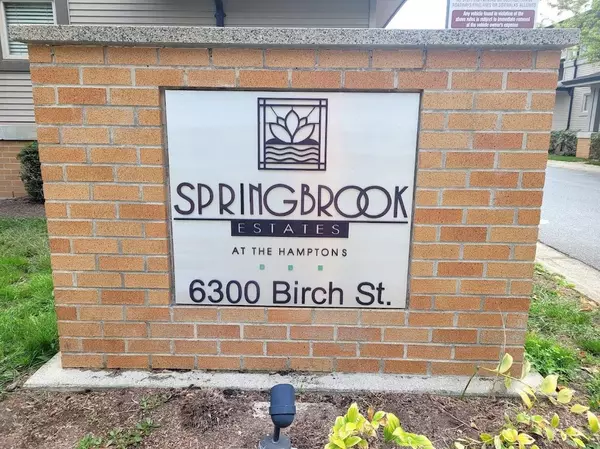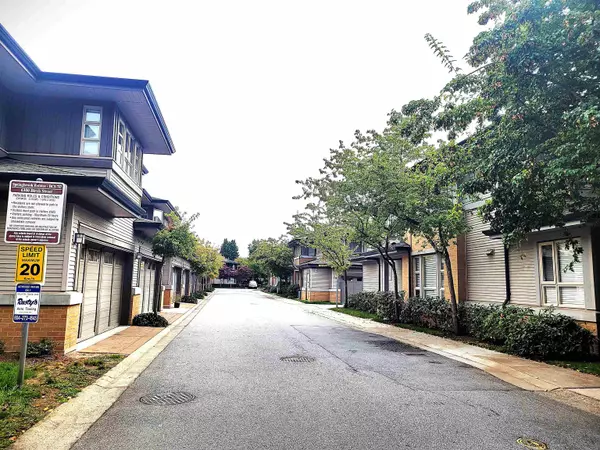Bought with Pacific Evergreen Realty Ltd.
For more information regarding the value of a property, please contact us for a free consultation.
6300 Birch ST #19 Richmond, BC V6Y 4K3
Want to know what your home might be worth? Contact us for a FREE valuation!

Our team is ready to help you sell your home for the highest possible price ASAP
Key Details
Property Type Townhouse
Sub Type Townhouse
Listing Status Sold
Purchase Type For Sale
Square Footage 1,843 sqft
Price per Sqft $759
Subdivision Springbrook
MLS Listing ID R2928070
Sold Date 01/13/25
Bedrooms 3
Full Baths 2
HOA Fees $639
HOA Y/N Yes
Year Built 2004
Property Sub-Type Townhouse
Property Description
Springbrook Estates , well-maintained 2-level duplex-style townhouse . 3 bdrms, 2 . 5 baths . Functional layout ,formal living room with double height cathedral ceilings, and dining room in the front; plus a kitchen with granite counters, breakfast nook, and family room in the back . Head out the french door to the cozy patio and yard. Upstairs 3 bedrooms including a huge master with walk-in closet, master bath has granite counters and a separate shower and soaker tub, 2 gas fireplaces, side by side 2-car garage . Nice neighborhood and walking distance to Garden City Park, Henry Anderson Elementary, MacNeil Secondary, Walmart shopping center, and public transit. open Jan.11 Sat. 1:30 to 4:00 pm
Location
Province BC
Community Mclennan North
Area Richmond
Zoning ZT 32
Rooms
Kitchen 1
Interior
Heating Forced Air, Natural Gas
Flooring Tile, Wall/Wall/Mixed, Carpet
Fireplaces Number 2
Fireplaces Type Gas
Appliance Washer/Dryer, Dishwasher, Refrigerator, Cooktop, Microwave
Laundry In Unit
Exterior
Exterior Feature Playground
Garage Spaces 2.0
Fence Fenced
Community Features Shopping Nearby
Utilities Available Electricity Connected, Natural Gas Connected, Water Connected
Amenities Available Management, Snow Removal
View Y/N No
Roof Type Asphalt
Street Surface Paved
Porch Patio
Exposure East
Total Parking Spaces 2
Garage true
Building
Lot Description Central Location, Private
Story 2
Foundation Slab
Sewer Public Sewer, Sanitary Sewer, Storm Sewer
Water Public
Others
Pets Allowed Cats OK, Dogs OK, Yes With Restrictions
Ownership Freehold Strata
Read Less

GET MORE INFORMATION




