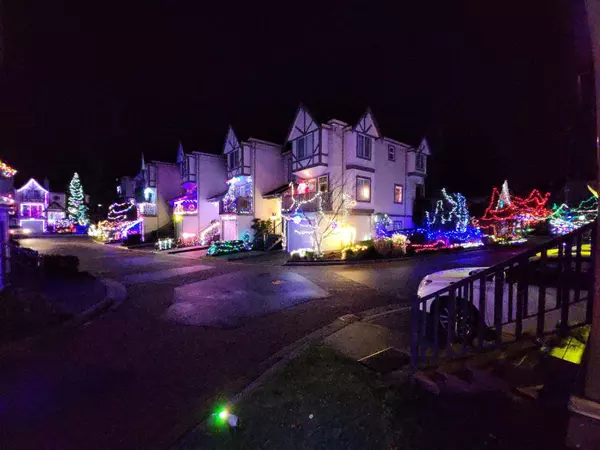Bought with Royal LePage West Real Estate Services
For more information regarding the value of a property, please contact us for a free consultation.
22711 Norton CT #30 Richmond, BC V6V 2W7
Want to know what your home might be worth? Contact us for a FREE valuation!

Our team is ready to help you sell your home for the highest possible price ASAP
Key Details
Property Type Townhouse
Sub Type Townhouse
Listing Status Sold
Purchase Type For Sale
Square Footage 1,529 sqft
Price per Sqft $538
Subdivision Fraserwood Place
MLS Listing ID R2951225
Sold Date 01/06/25
Bedrooms 3
Full Baths 2
HOA Fees $469
HOA Y/N Yes
Year Built 1996
Property Sub-Type Townhouse
Property Description
Fraserwood Place townhouse on the quiet side of the complex. Super location! 3 bedrooms, 2.5 bathrooms, bright and sunny home with great layout. It features a Large primary bedroom with walk-in closet.Renovated powder and ensuite bathrooms.New laminate kitchen/eating area,New washer and dryer. Gas fireplace. Prewired alarm system and 3 ceiling WIFI expanders. Spacious deck and private fenced backyard facing South. Basement has two large storage rooms, and parking for two vehicles plus an EV charger. Clubhouse and playground. Walking distance to Mews Montessori Preschool and Hamilton Elementary, Community Center and McLean Park. Direct access to Westminster Highway, Highway #91 and other major routes allows an easy commute to Vancouver, Burnaby, Surrey and New Westminster. A must see!!
Location
Province BC
Community Hamilton Ri
Area Richmond
Zoning ZT11
Rooms
Kitchen 1
Interior
Heating Forced Air
Flooring Laminate, Tile, Carpet
Fireplaces Number 1
Fireplaces Type Gas
Window Features Window Coverings
Appliance Washer/Dryer, Dishwasher, Refrigerator, Cooktop
Laundry In Unit
Exterior
Exterior Feature Balcony
Utilities Available Electricity Connected, Natural Gas Connected, Water Connected
Amenities Available Clubhouse, Trash, Maintenance Grounds, Management, Recreation Facilities, Sewer, Water
View Y/N No
Roof Type Asphalt
Porch Patio, Deck
Total Parking Spaces 2
Garage true
Building
Story 2
Foundation Concrete Perimeter
Sewer Public Sewer, Sanitary Sewer, Storm Sewer
Water Public
Others
Pets Allowed Yes With Restrictions
Ownership Freehold Strata
Security Features Smoke Detector(s)
Read Less

GET MORE INFORMATION




