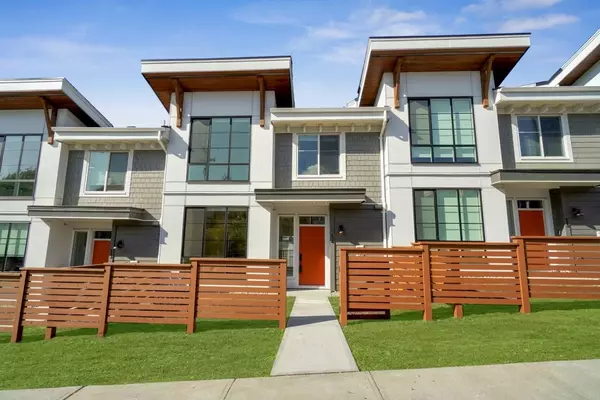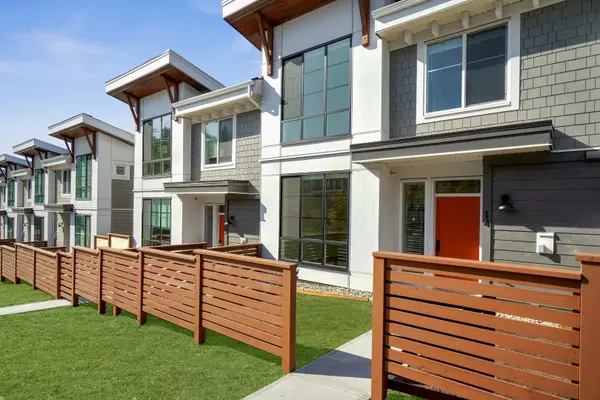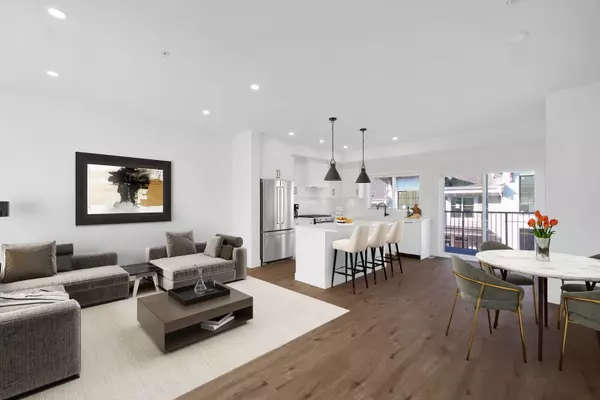Bought with Century 21 In Town Realty
For more information regarding the value of a property, please contact us for a free consultation.
23183 136 AVE #14 Maple Ridge, BC V4R 2R5
Want to know what your home might be worth? Contact us for a FREE valuation!

Our team is ready to help you sell your home for the highest possible price ASAP
Key Details
Sold Price $880,000
Property Type Townhouse
Sub Type Townhouse
Listing Status Sold
Purchase Type For Sale
Square Footage 1,405 sqft
Price per Sqft $626
Subdivision Windfall
MLS Listing ID R2929195
Sold Date 12/07/24
Bedrooms 3
Full Baths 2
HOA Fees $244
HOA Y/N Yes
Year Built 2023
Property Sub-Type Townhouse
Property Description
Introducing executive style, almost new home in Silver Valley's Windfall Development! This open-concept gem features spacious living and dining areas, kitchen with modern shaker cabinets, quartz countertops and stainless steel appliances, including a gas stove, opening to a large balcony, perfect for BBQ enthusiasts. Upstairs, you'll find a generously sized primary bedroom with a spa-like ensuite, along with 2 more spacious bedrooms with oversized windows. Additional features include side-by-side double car garage, high-efficiency gas furnace, Navien hot water tank on demand & fenced front yard. Pets allowed - 2 cats or 2 dogs. Walking distance to Yennadon Elementary, Deer Fern & Maple Ridge Parks & trails and a quick drive to the West Coast Express, Golden Ears Park, Alouette Lake & more.
Location
Province BC
Community Silver Valley
Area Maple Ridge
Zoning RM-1
Rooms
Kitchen 1
Interior
Interior Features Storage
Heating Forced Air, Natural Gas
Flooring Laminate, Tile, Carpet
Appliance Washer/Dryer, Dishwasher, Refrigerator, Cooktop, Microwave
Laundry In Unit
Exterior
Exterior Feature Playground, Balcony
Garage Spaces 2.0
Fence Fenced
Utilities Available Electricity Connected, Natural Gas Connected, Water Connected
Amenities Available Trash, Maintenance Grounds, Management, Snow Removal
View Y/N No
Roof Type Asphalt
Total Parking Spaces 2
Garage true
Building
Lot Description Private
Story 2
Foundation Concrete Perimeter
Sewer Public Sewer, Sanitary Sewer, Storm Sewer
Water Public
Others
Pets Allowed Cats OK, Dogs OK, Number Limit (Two), Yes
Ownership Freehold Strata
Security Features Smoke Detector(s),Fire Sprinkler System
Read Less




