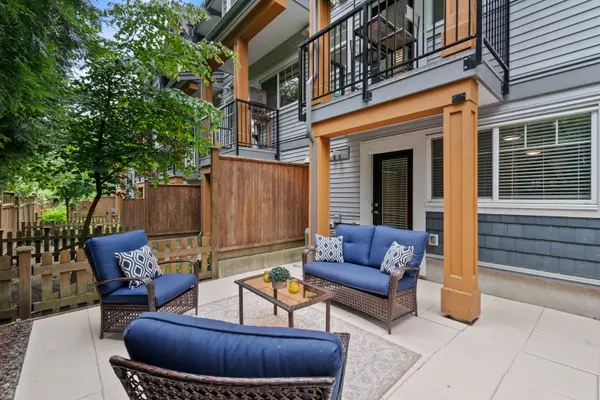For more information regarding the value of a property, please contact us for a free consultation.
22810 E 113 AVE #25 Maple Ridge, BC V2X 3N2
Want to know what your home might be worth? Contact us for a FREE valuation!

Our team is ready to help you sell your home for the highest possible price ASAP
Key Details
Property Type Townhouse
Sub Type Townhouse
Listing Status Sold
Purchase Type For Sale
Square Footage 1,308 sqft
Price per Sqft $596
MLS Listing ID R2922534
Sold Date 09/30/24
Style 3 Storey
Bedrooms 3
Full Baths 2
HOA Fees $358
HOA Y/N Yes
Year Built 2017
Property Sub-Type Townhouse
Property Description
WELCOME to Ruxton Village! Beautifully situated backing onto a private green space. Party all Summer on the large, private 238 sq. ft. tiled patio, perfect for entertaining your guest, or sit outside enjoying your morning coffee on the balcony decks. Kitchen highlights a combination of quartz counters, stainless steel appliances, gas range, central island, designed for people who like to cook and entertain at the same time. Upper floor includes 3 bdrms with large windows, 2nd and 3rd bdrm features window seats for the kids to relax. Fully AIR CONDITIONED for family comfort. Complex is well maintained. Great place to live and raise families. Shopping, WCE Station just 3 mins down the road.
Location
Province BC
Community East Central
Area Maple Ridge
Zoning RM-1
Rooms
Kitchen 1
Interior
Interior Features Storage
Heating Electric, Forced Air
Cooling Air Conditioning
Flooring Wall/Wall/Mixed
Window Features Window Coverings
Appliance Washer/Dryer, Dishwasher, Refrigerator, Cooktop
Laundry In Unit
Exterior
Exterior Feature Balcony, Private Yard
Community Features Shopping Nearby
Utilities Available Electricity Connected, Natural Gas Connected, Water Connected
Amenities Available Trash, Maintenance Grounds, Management, Snow Removal
View Y/N No
Roof Type Asphalt
Porch Patio, Deck
Exposure West
Total Parking Spaces 2
Building
Lot Description Central Location, Recreation Nearby
Story 3
Foundation Concrete Perimeter
Sewer Public Sewer, Sanitary Sewer, Storm Sewer
Water Public
Others
Pets Allowed Cats OK, Dogs OK, Yes With Restrictions
Ownership Freehold Strata
Security Features Smoke Detector(s),Fire Sprinkler System
Read Less

GET MORE INFORMATION




