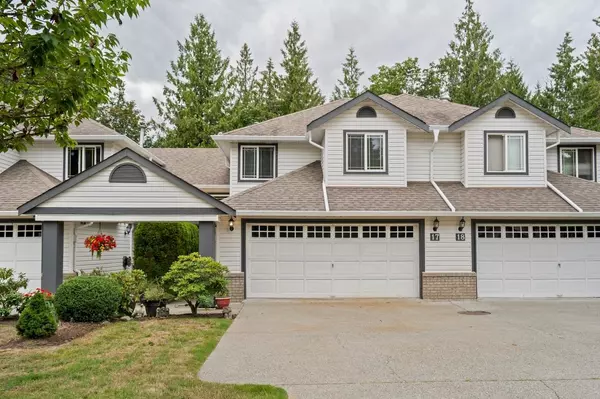Bought with Royal LePage - Wolstencroft
For more information regarding the value of a property, please contact us for a free consultation.
11355 Cottonwood DR #17 Maple Ridge, BC V2X 2C6
Want to know what your home might be worth? Contact us for a FREE valuation!

Our team is ready to help you sell your home for the highest possible price ASAP
Key Details
Property Type Townhouse
Sub Type Townhouse
Listing Status Sold
Purchase Type For Sale
Square Footage 3,207 sqft
Price per Sqft $304
Subdivision Cottonwood Terrace
MLS Listing ID R2917468
Sold Date 08/27/24
Bedrooms 3
Full Baths 3
HOA Fees $416
HOA Y/N Yes
Year Built 1994
Property Sub-Type Townhouse
Property Description
They don't build townhomes like this anymore! This immaculate home boasting 3,200 sqft of versatile living space is perfect for larger families. The home features a open plan kitchen & family room backing onto peaceful green space, dining room, formal living room with a vaulted 2 story ceiling & big laundry/mud room with side/side laundry. Upstairs is a BIG master bedroom & 2 more generously sized bedrooms. The basement offers a wealth of possibilities with a rough in for a wet bar or kitchen. There is also a bonus room which would be an ideal media room, hobby room or gym. Double garage & driveway with space for 2 further vehicles. Walking distance to Thomas Haney HS & Golden Ears Elementary and just minutes from shopping & amenities. POLY B FREE ZONE! OPEN HOUSE: 24, 12-2. 25, 1-3
Location
Province BC
Community Cottonwood Mr
Area Maple Ridge
Zoning STRATA
Rooms
Kitchen 1
Interior
Interior Features Central Vacuum
Heating Forced Air
Flooring Laminate, Tile, Carpet
Fireplaces Number 1
Fireplaces Type Gas
Appliance Washer/Dryer, Dishwasher, Refrigerator, Cooktop, Microwave
Laundry In Unit
Exterior
Exterior Feature Playground, Balcony, Private Yard
Garage Spaces 2.0
Community Features Shopping Nearby
Utilities Available Electricity Connected, Natural Gas Connected
Amenities Available Trash, Maintenance Grounds
View Y/N No
Roof Type Asphalt
Porch Patio, Deck
Total Parking Spaces 4
Garage true
Building
Lot Description Central Location, Greenbelt, Recreation Nearby
Story 2
Foundation Concrete Perimeter
Sewer Public Sewer, Sanitary Sewer
Water Public
Others
Pets Allowed Cats OK, Dogs OK, Number Limit (Two), Yes With Restrictions
Ownership Freehold Strata
Security Features Prewired
Read Less

GET MORE INFORMATION




