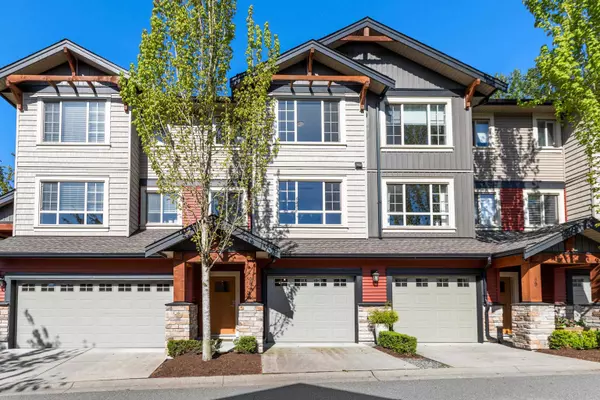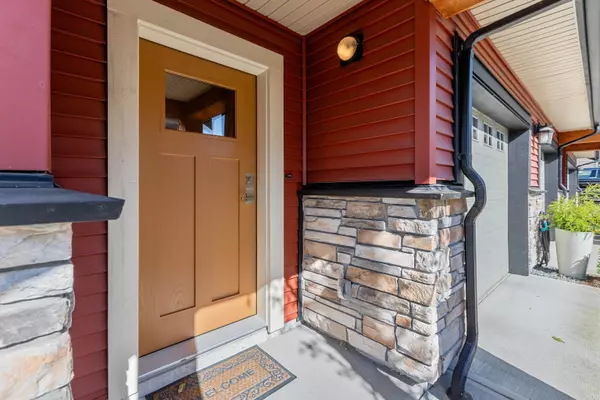Bought with RE/MAX Blueprint (Abbotsford)
For more information regarding the value of a property, please contact us for a free consultation.
11305 240 ST #98 Maple Ridge, BC V2W 0J1
Want to know what your home might be worth? Contact us for a FREE valuation!

Our team is ready to help you sell your home for the highest possible price ASAP
Key Details
Property Type Townhouse
Sub Type Townhouse
Listing Status Sold
Purchase Type For Sale
Square Footage 1,414 sqft
Price per Sqft $608
Subdivision Maple Heights
MLS Listing ID R2910438
Sold Date 09/04/24
Style 3 Storey
Bedrooms 3
Full Baths 2
HOA Fees $319
HOA Y/N Yes
Year Built 2015
Property Sub-Type Townhouse
Property Description
Here's a HOME RUN in MAPLE HEIGHTS! Conveniently located in the complex, this SPOTLESS 3 bed/2.5 bath home backs private GREENBELT & SHOWS LIKE NEW! Western exposure to drink in the sun through the trees, eastern exposure to the front for morning sun & views of Thornhill! The spacious open concept main floor plan offers 9 foot ceilings, sprawling QUARTZ ISLAND KITCHEN, formal living space, entertainment sized dining area, 2 pce powder & slider access to the private rear deck! 3 bedrooms up & 2 full baths including the 4 piece ensuite with dual sinks & stand up shower! The tandem daylight garage offers tons of bonus potential, plus private fenced yard backing the greenbelt! Walk to parks, trails, Kanaka Elementary & a quick drive to Starbucks, Save on Foods, & more! This one's a 10!
Location
Province BC
Community Cottonwood Mr
Area Maple Ridge
Zoning RM-1
Rooms
Kitchen 1
Interior
Heating Baseboard, Electric
Flooring Laminate, Tile, Wall/Wall/Mixed
Appliance Washer/Dryer, Dishwasher, Refrigerator, Cooktop
Laundry In Unit
Exterior
Exterior Feature Playground, Private Yard
Garage Spaces 2.0
Fence Fenced
Community Features Shopping Nearby
Utilities Available Electricity Connected, Natural Gas Connected, Water Connected
Amenities Available Trash, Maintenance Grounds, Management, Recreation Facilities, Snow Removal
View Y/N Yes
View GREENBELT
Roof Type Asphalt
Porch Patio, Deck, Sundeck
Exposure East
Total Parking Spaces 3
Garage true
Building
Lot Description Central Location, Greenbelt, Private, Recreation Nearby
Story 2
Foundation Concrete Perimeter
Sewer Public Sewer, Sanitary Sewer, Storm Sewer
Water Public
Others
Pets Allowed Cats OK, Dogs OK, Number Limit (Two), Yes With Restrictions
Ownership Freehold Strata
Read Less

GET MORE INFORMATION




