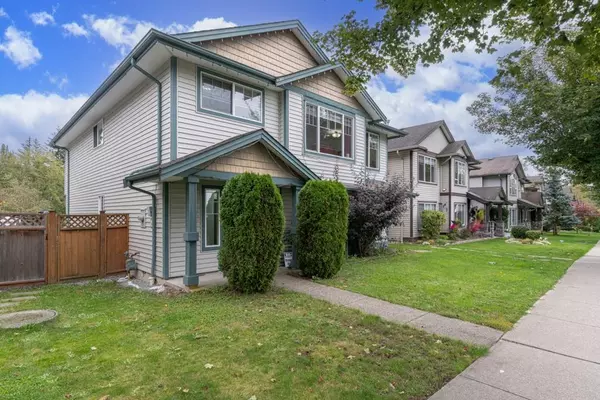Bought with Royal LePage Fairstone Realty.
For more information regarding the value of a property, please contact us for a free consultation.
10964 240 ST Maple Ridge, BC V2W 1H7
Want to know what your home might be worth? Contact us for a FREE valuation!

Our team is ready to help you sell your home for the highest possible price ASAP
Key Details
Property Type Single Family Home
Sub Type Single Family Residence
Listing Status Sold
Purchase Type For Sale
Square Footage 2,400 sqft
Price per Sqft $491
MLS Listing ID R2932571
Sold Date 10/09/24
Bedrooms 5
Full Baths 3
HOA Y/N No
Year Built 2003
Lot Size 4,356 Sqft
Property Sub-Type Single Family Residence
Property Description
LOOK NO FURTHER. You have found a 3 bedroom up with a LARGE INCOME PRODUCING 2 bedroom suite down. Upstairs is beautifully renovated with new paint, flooring, kitchen countertops, and lighting. Bright white kitchen cabinetry with plenty of storage. 2 bathrooms up with waterfall faucets and new blinds throughout. Suite has been updated with new paint, and flooring. The backyard is perfect for the kids with a pool and trampoline. Low maintenance backyard backing onto greenspace. There is RV parking in the driveway and overflow parking in the lane. Situated near schools, parks, playgrounds, public transportation, and recreation. The pictures speak for themselves. Direct route to Lougheed Highway, Haney Bypass and Dewdney Trunk Road.
Location
Province BC
Community Cottonwood Mr
Area Maple Ridge
Zoning RS3
Rooms
Kitchen 2
Interior
Interior Features Central Vacuum Roughed In, Vaulted Ceiling(s)
Heating Forced Air
Flooring Laminate
Fireplaces Number 1
Fireplaces Type Insert, Gas
Equipment Swimming Pool Equip.
Window Features Window Coverings
Appliance Washer/Dryer, Dishwasher, Refrigerator, Cooktop
Exterior
Exterior Feature Balcony, Private Yard
Garage Spaces 2.0
Fence Fenced
Utilities Available Electricity Connected, Natural Gas Connected, Water Connected
View Y/N No
Roof Type Asphalt
Street Surface Paved
Porch Patio, Deck
Total Parking Spaces 6
Garage true
Building
Lot Description Central Location, Recreation Nearby
Story 2
Foundation Concrete Perimeter
Sewer Public Sewer, Sanitary Sewer, Storm Sewer
Water Public
Others
Ownership Freehold NonStrata
Read Less

GET MORE INFORMATION




