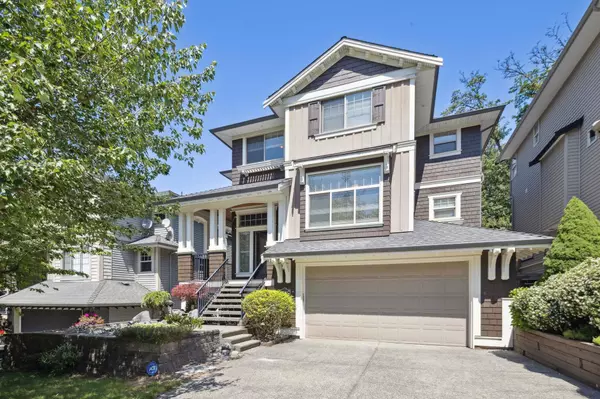Bought with Heller Murch Realty
For more information regarding the value of a property, please contact us for a free consultation.
24413 Mcclure DR Maple Ridge, BC V2W 2E9
Want to know what your home might be worth? Contact us for a FREE valuation!

Our team is ready to help you sell your home for the highest possible price ASAP
Key Details
Property Type Single Family Home
Sub Type Single Family Residence
Listing Status Sold
Purchase Type For Sale
Square Footage 3,633 sqft
Price per Sqft $418
Subdivision Maplecrest
MLS Listing ID R2903915
Sold Date 09/22/24
Bedrooms 5
Full Baths 3
HOA Y/N No
Year Built 2004
Lot Size 7,405 Sqft
Property Sub-Type Single Family Residence
Property Description
Gorgeous home at Maplecrest! Almost 7200 sqft large lot back on beautiful greenbelt, gives you the maximized privacy. Solid built home, featuring a lot of CUSTOM DETAILS and UPGRADE. Once you enter you will see an ENTERTAINERS DREAM, FEATURING open concept living space with much desired coffered ceilings, wainscotting & more, cheif's kitchen with S/S appliances. Connecting to an almost 600 sqft backyard deck, custom covered area with TV & Cable connections, plus a stunning gas fireplace, all overlooking a SERENE GREENBELT, this is truely a spectacular outdoor space for the whole family! 4 spacious bedrooms upstairs, big windows with tons of natural light. Downstairs, there's a recreation room with wet bar, and a very large bedroom/gameroom that leaves nothing to be desired. A must see!
Location
Province BC
Community Albion
Area Maple Ridge
Zoning RS-1B
Rooms
Kitchen 1
Interior
Heating Forced Air, Natural Gas
Cooling Air Conditioning
Fireplaces Number 1
Fireplaces Type Gas
Window Features Window Coverings
Appliance Washer/Dryer, Dishwasher, Refrigerator, Cooktop
Exterior
Exterior Feature Balcony
Garage Spaces 2.0
Community Features Shopping Nearby
Utilities Available Electricity Connected, Natural Gas Connected, Water Connected
View Y/N Yes
View Greenbelt
Roof Type Asphalt
Porch Patio, Deck
Total Parking Spaces 4
Garage true
Building
Lot Description Near Golf Course, Greenbelt, Recreation Nearby
Story 2
Foundation Concrete Perimeter
Sewer Sanitary Sewer, Storm Sewer
Water Public
Others
Ownership Freehold NonStrata
Read Less

GET MORE INFORMATION




