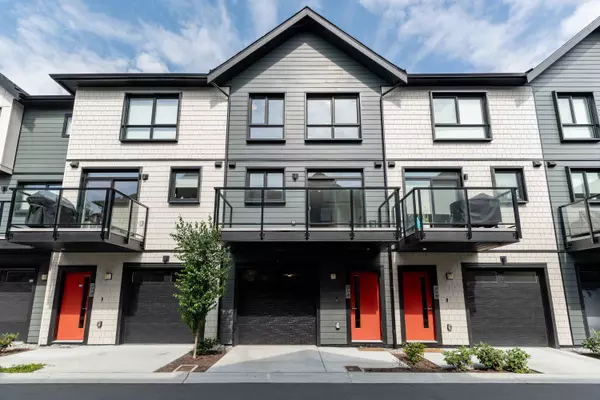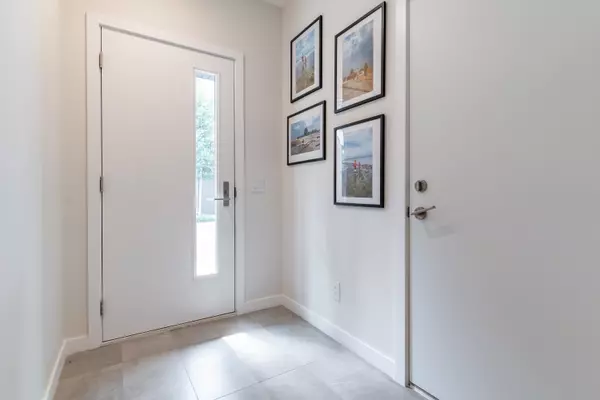Bought with Real Broker
For more information regarding the value of a property, please contact us for a free consultation.
4738 Hemlock WAY #191 Tsawwassen, BC V4M 0E3
Want to know what your home might be worth? Contact us for a FREE valuation!

Our team is ready to help you sell your home for the highest possible price ASAP
Key Details
Property Type Townhouse
Sub Type Townhouse
Listing Status Sold
Purchase Type For Sale
Square Footage 1,497 sqft
Price per Sqft $581
Subdivision Tsawwassen Landing
MLS Listing ID R2917067
Sold Date 09/01/24
Style 3 Storey
Bedrooms 3
Full Baths 2
HOA Fees $372
HOA Y/N No
Year Built 2022
Property Sub-Type Townhouse
Property Description
Beautiful 3 bedroom townhome in Tsawwassen Landing!Step inside and be greeted by an open & spacious layout full of natural light.Main floor with 9'ceilings, modern kitchen features sleek countertops,stainless steel appliances,and ample cabinet space, making it perfect for cooking and entertaining. Upstairs you'll find three spacious bedrooms, each with generous closet space.The primary bedroom includes a luxurious en-suite bathroom.The townhome also boasts a private fenced patio & balcony off kitchen-both with n/gas hookups, ideal for outdoor relaxation!! With a dedicated garage, and air conditioning, this townhome combines practicality with modern living.Total 1497 sq.ft.! Main $372/mo. Stunning clubhouse amenities that include a pool,hot tub,steam, sauna, party room,outdoor bar-b-q area!
Location
Province BC
Community Tsawwassen North
Area Tsawwassen
Zoning RM2
Rooms
Kitchen 1
Interior
Heating Forced Air, Natural Gas
Cooling Central Air
Flooring Laminate, Wall/Wall/Mixed
Fireplaces Number 1
Fireplaces Type Gas
Appliance Washer/Dryer, Dishwasher, Refrigerator, Cooktop
Laundry In Unit
Exterior
Exterior Feature Playground, Balcony
Garage Spaces 2.0
Fence Fenced
Pool Outdoor Pool
Community Features Shopping Nearby
Utilities Available Electricity Connected, Natural Gas Connected, Water Connected
Amenities Available Clubhouse, Exercise Centre, Recreation Facilities, Caretaker, Management
View Y/N No
Roof Type Other
Porch Patio, Deck
Total Parking Spaces 2
Garage true
Building
Lot Description Central Location, Near Golf Course, Marina Nearby, Recreation Nearby
Story 3
Foundation Concrete Perimeter
Sewer Public Sewer, Sanitary Sewer, Storm Sewer
Water Public
Others
Pets Allowed Cats OK, Dogs OK, Number Limit (Two), Yes With Restrictions
Ownership First Nations Lease
Read Less

GET MORE INFORMATION




