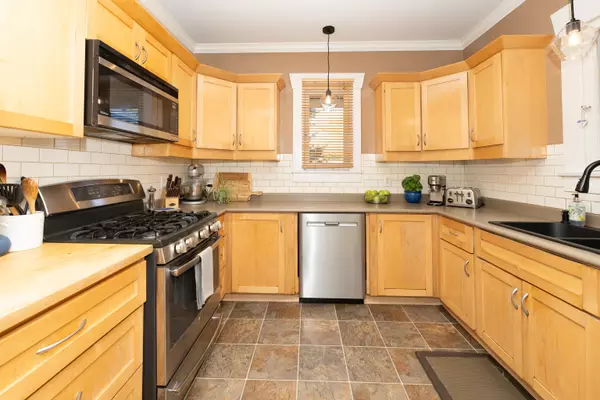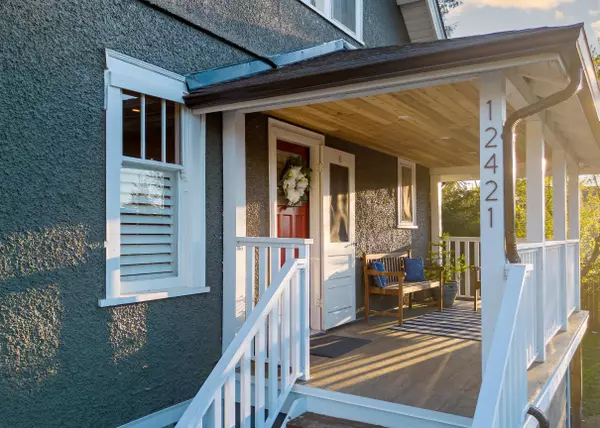Bought with Oakwyn Realty Encore
For more information regarding the value of a property, please contact us for a free consultation.
12421 Colemore ST Maple Ridge, BC V2X 5Z4
Want to know what your home might be worth? Contact us for a FREE valuation!

Our team is ready to help you sell your home for the highest possible price ASAP
Key Details
Property Type Single Family Home
Sub Type Single Family Residence
Listing Status Sold
Purchase Type For Sale
Square Footage 2,178 sqft
Price per Sqft $524
MLS Listing ID R2873267
Sold Date 08/23/24
Bedrooms 4
Full Baths 2
HOA Y/N No
Year Built 1930
Lot Size 0.290 Acres
Property Sub-Type Single Family Residence
Property Description
Wow! Extensively updated heritage styled home with the perfect blend of modern amenities & historic charm. Nestled on a sprawling lot ripe w/development potential, ideal for gardening & outdoor entertainment. Awesome 3 year old decking makes outdoor hosting a breeze. Ample space for parking, including room for the boat/RV. Inside, discover the convenience of a master bedroom on the main floor, offering privacy & accessibility. Upstairs features 3 bedrooms (one without a closet), a family room, and a full bathroom. The basement, partially finished & highly functional, provides additional living space & abundant storage with a workshop & laundry area, and more. Reminiscent of the way homes used to be. Authentic hardwood floors exuded timeless elegance throughout . Come & See Today!
Location
Province BC
Community West Central
Area Maple Ridge
Zoning RS-1
Rooms
Kitchen 1
Interior
Interior Features Storage
Heating Forced Air, Natural Gas
Flooring Hardwood, Mixed
Fireplaces Number 1
Fireplaces Type Gas
Appliance Washer/Dryer, Dishwasher, Refrigerator, Cooktop
Laundry In Unit
Exterior
Exterior Feature Balcony
Community Features Shopping Nearby
Utilities Available Electricity Connected, Natural Gas Connected, Water Connected
View Y/N No
Roof Type Asphalt
Porch Patio
Total Parking Spaces 8
Building
Lot Description Central Location, Recreation Nearby
Story 2
Foundation Concrete Perimeter
Sewer Public Sewer, Sanitary Sewer
Water Public
Others
Ownership Freehold NonStrata
Read Less

GET MORE INFORMATION




