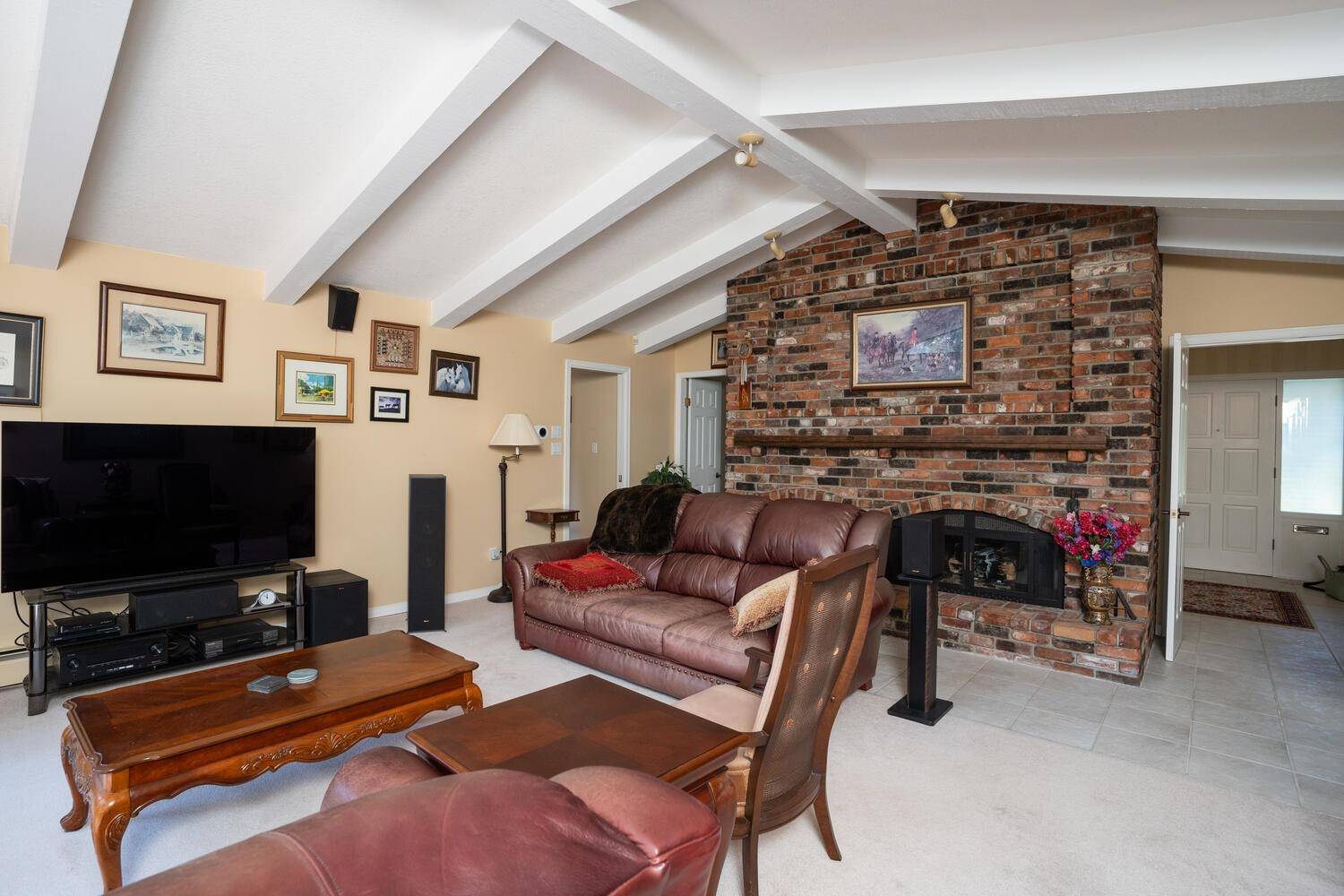Bought with RE/MAX City Realty
For more information regarding the value of a property, please contact us for a free consultation.
634 Bluegrouse PL Delta, BC V4L 2G8
Want to know what your home might be worth? Contact us for a FREE valuation!

Our team is ready to help you sell your home for the highest possible price ASAP
Key Details
Sold Price $1,529,000
Property Type Single Family Home
Sub Type Single Family Residence
Listing Status Sold
Purchase Type For Sale
Square Footage 1,784 sqft
Price per Sqft $857
Subdivision Forest By The Bay
MLS Listing ID R2908338
Sold Date 07/26/24
Style Rancher/Bungalow
Bedrooms 3
Full Baths 2
HOA Y/N No
Year Built 1979
Lot Size 7,405 Sqft
Property Sub-Type Single Family Residence
Property Description
Great curb appeal! Impeccable, 3-bedroom spacious rancher on a picturesque tree-lined cul-de-sac! This well-maintained home includes a large, bright living room with vaulted ceilings and a gas fireplace, opening onto a beautifully landscaped, sunny, private backyard with an inground irrigation system. Enjoy morning coffee or evening gatherings year-round under your large, covered patio, equipped with built-in heaters. The oversized primary bedroom includes a walk-in closet and a full ensuite. The large kitchen, with an eating area, opens onto a second patio in the backyard. There is ample storage with a large, easily accessible crawl space. And the bonus - a large, powered workshop under the house. Use for work, hobbies or even more storage. Book your private viewing today!
Location
Province BC
Community Tsawwassen East
Zoning RS1
Rooms
Kitchen 1
Interior
Interior Features Central Vacuum
Heating Baseboard, Natural Gas, Radiant
Flooring Tile, Carpet
Fireplaces Number 1
Fireplaces Type Gas
Equipment Sprinkler - Inground
Window Features Window Coverings
Appliance Washer/Dryer, Dishwasher, Refrigerator, Cooktop
Exterior
Exterior Feature Private Yard
Garage Spaces 2.0
Fence Fenced
Community Features Shopping Nearby
Utilities Available Electricity Connected, Natural Gas Connected, Water Connected
View Y/N No
Roof Type Asphalt
Porch Patio
Total Parking Spaces 4
Garage true
Building
Lot Description Central Location, Cul-De-Sac, Recreation Nearby
Story 2
Foundation Concrete Perimeter
Sewer Sanitary Sewer, Storm Sewer
Water Public
Others
Ownership Freehold NonStrata
Read Less




