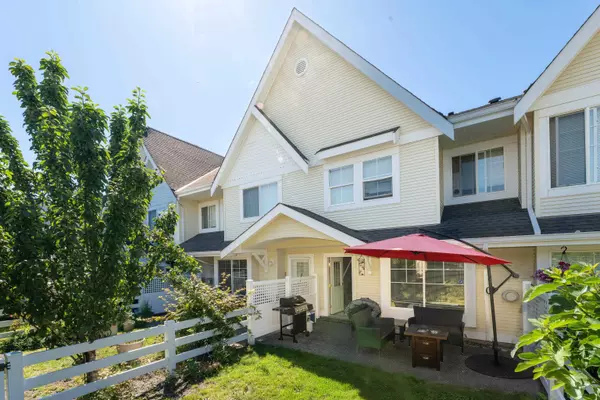Bought with Royal LePage - Wolstencroft
For more information regarding the value of a property, please contact us for a free consultation.
23575 119 AVE #23 Maple Ridge, BC V4R 2P4
Want to know what your home might be worth? Contact us for a FREE valuation!

Our team is ready to help you sell your home for the highest possible price ASAP
Key Details
Property Type Townhouse
Sub Type Townhouse
Listing Status Sold
Purchase Type For Sale
Square Footage 1,221 sqft
Price per Sqft $495
Subdivision Hollyhock North
MLS Listing ID R2901975
Sold Date 08/01/24
Bedrooms 3
Full Baths 1
HOA Fees $296
HOA Y/N Yes
Year Built 1996
Property Sub-Type Townhouse
Property Description
Charming Starter Home in Hollyhock North! Discover this 3-bed 2-bath gem offering 1,221 sqft. of comfortable living space. Kitchen is equipped w SS appliances, breakfast bar, & spacious dining area. Enjoy cozy winter evenings by the gas fireplace in the living room, or take advantage of the large fenced yard w/ patio & grassy area perfect for summer BBQs & playtime w/ the kids. Generous master bdrm features vaulted ceilings & space for king-sized furniture. Laundry room conveniently located upstairs w cabinets & storage. Home is perfect for families w/ teenagers, as it's within walking distance to Starbucks, Timmies & Subway, all with stunning views of the Golden Ears Mountains. Plus,it's just minutes away from Alexander Robinson Elem & Thomas Haney. *carpet/paint allowance available
Location
Province BC
Community Cottonwood Mr
Area Maple Ridge
Zoning RM-1
Rooms
Kitchen 1
Interior
Interior Features Vaulted Ceiling(s)
Heating Baseboard, Electric, Natural Gas
Flooring Mixed
Fireplaces Number 1
Fireplaces Type Propane
Window Features Window Coverings
Appliance Washer/Dryer, Dishwasher, Refrigerator, Cooktop
Laundry In Unit
Exterior
Exterior Feature Private Yard
Fence Fenced
Community Features Shopping Nearby
Utilities Available Electricity Connected, Natural Gas Connected, Water Connected
Amenities Available Trash, Management, Snow Removal
View Y/N No
Roof Type Asphalt
Porch Patio
Total Parking Spaces 1
Building
Lot Description Central Location, Private, Recreation Nearby
Story 2
Foundation Concrete Perimeter
Sewer Community, Sanitary Sewer, Storm Sewer
Water Community
Others
Pets Allowed Cats OK, Dogs OK, Yes With Restrictions
Ownership Freehold Strata
Security Features Smoke Detector(s)
Read Less

GET MORE INFORMATION




