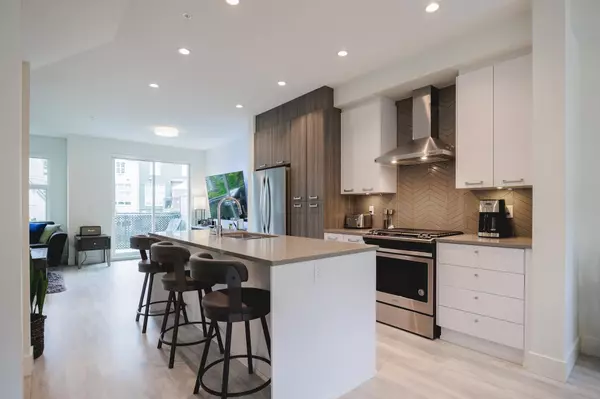Bought with RE/MAX Colonial Pacific Realty
For more information regarding the value of a property, please contact us for a free consultation.
24076 112 AVE #79 Maple Ridge, BC V2W 0K2
Want to know what your home might be worth? Contact us for a FREE valuation!

Our team is ready to help you sell your home for the highest possible price ASAP
Key Details
Property Type Townhouse
Sub Type Townhouse
Listing Status Sold
Purchase Type For Sale
Square Footage 1,432 sqft
Price per Sqft $576
Subdivision Creekside
MLS Listing ID R2898182
Sold Date 07/15/24
Style 3 Storey
Bedrooms 3
Full Baths 2
HOA Fees $266
HOA Y/N Yes
Year Built 2020
Property Sub-Type Townhouse
Property Description
Welcome to Creekside located in Cottonwood which is a sought-after neighborhood; known for its family-friendly atmosphere, lush green spaces & convenient access to urban amenities. This beautifully designed and meticulously kept home offers a perfect blend of modern living & comfort with a thoughtfully designed open-concept floor plan that maximizes space and natural light. Kitchen is equipped with high-end S/S appliances, gas range, granite countertops and a large kitchen island which is a culinary enthusiast's delight. Master ensuite has heated floors w/ his/her sinks and spa like shower. Fenced backyard is one of the largest and provides great options for BBQing and kids to enjoy. Features include laminate flooring throughout, pre-wired for EV Charge and more!
Location
Province BC
Community Cottonwood Mr
Area Maple Ridge
Zoning RM-1
Rooms
Kitchen 1
Interior
Interior Features Central Vacuum
Heating Electric, Heat Pump, Natural Gas
Flooring Laminate, Tile, Carpet
Window Features Window Coverings,Insulated Windows
Appliance Washer/Dryer, Dishwasher, Refrigerator, Cooktop, Microwave
Exterior
Exterior Feature Playground, Balcony
Garage Spaces 2.0
Fence Fenced
Community Features Shopping Nearby
Utilities Available Community, Electricity Connected, Natural Gas Connected, Water Connected
Amenities Available Clubhouse, Trash, Maintenance Grounds, Hot Water, Management, Snow Removal
View Y/N No
Roof Type Asphalt
Exposure West
Total Parking Spaces 2
Garage true
Building
Lot Description Central Location, Near Golf Course, Private, Recreation Nearby
Story 3
Foundation Concrete Perimeter
Sewer Public Sewer, Sanitary Sewer, Storm Sewer
Water Public
Others
Pets Allowed Cats OK, Dogs OK, Number Limit (Two), Yes With Restrictions
Ownership Freehold Strata
Security Features Security System,Smoke Detector(s),Fire Sprinkler System
Read Less

GET MORE INFORMATION




