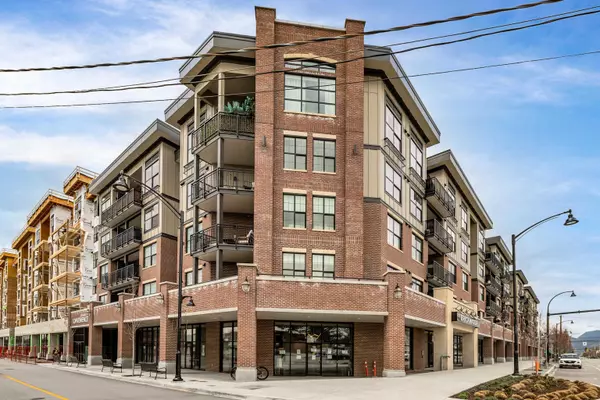Bought with RE/MAX 2000 Realty
For more information regarding the value of a property, please contact us for a free consultation.
11865 227 ST #302 Maple Ridge, BC V2X 6H9
Want to know what your home might be worth? Contact us for a FREE valuation!

Our team is ready to help you sell your home for the highest possible price ASAP
Key Details
Property Type Condo
Sub Type Apartment/Condo
Listing Status Sold
Purchase Type For Sale
Square Footage 1,270 sqft
Price per Sqft $590
Subdivision Brickwater Village
MLS Listing ID R2909314
Sold Date 07/29/24
Bedrooms 2
Full Baths 2
HOA Fees $436
HOA Y/N Yes
Year Built 2022
Property Sub-Type Apartment/Condo
Property Description
Welcome to this exec home designed & built by award winning Falcon Homes at Brickwater Village. Spac 2 bdrm & den condo with 2 full baths incl spa inspired 5 pc ensuite with sep shower-soaker tub & dual sinks,loads of raised white Euro Style cabinets, quartz countertops,9 ft ceiling, breakfast island,covered deck, gas range, designer backsplash,A/C Heat Pump combo,high end vinyl plank floors, exquisite tiled bthrm flrs,oversized windows, lrg closets,SS appliances,storage locker & more. Attention to detail is evident throughout this special unit as well as the rest of the building incl fabulous rooftop patio with unobstructed Mtn views of Golden Ears and a 943 sqft clubhouse or meeting room available for special events.Steps to shopping,transportation, restaurants,recreation & all amenities
Location
Province BC
Community East Central
Area Maple Ridge
Zoning C3
Rooms
Kitchen 1
Interior
Interior Features Elevator, Storage, Pantry
Heating Baseboard, Electric, Heat Pump
Cooling Central Air, Air Conditioning
Flooring Tile, Vinyl, Carpet
Window Features Window Coverings,Insulated Windows
Appliance Dishwasher, Refrigerator, Cooktop, Microwave
Laundry In Unit
Exterior
Community Features Shopping Nearby
Utilities Available Electricity Connected, Natural Gas Connected, Water Connected
Amenities Available Bike Room, Clubhouse, Caretaker, Trash, Maintenance Grounds, Gas, Hot Water, Management, Recreation Facilities, Snow Removal
View Y/N Yes
View Courtyard
Roof Type Asphalt
Accessibility Wheelchair Access
Porch Sundeck
Exposure West
Total Parking Spaces 1
Garage true
Building
Lot Description Central Location, Recreation Nearby
Story 1
Foundation Concrete Perimeter
Sewer Public Sewer, Sanitary Sewer
Water Public
Others
Pets Allowed Cats OK, Dogs OK, Number Limit (Two), Yes With Restrictions
Ownership Freehold Strata
Security Features Smoke Detector(s),Fire Sprinkler System
Read Less

GET MORE INFORMATION




