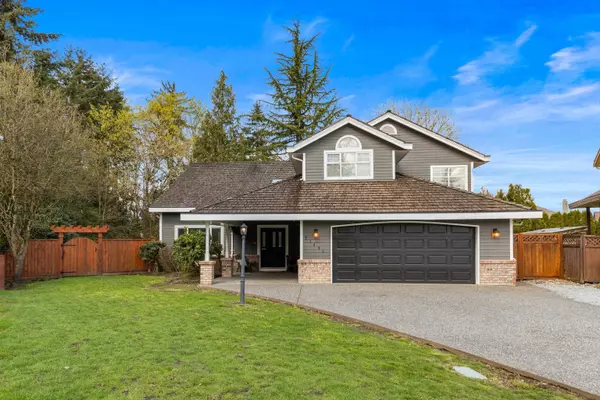Bought with Royal LePage - Brookside Realty
For more information regarding the value of a property, please contact us for a free consultation.
21445 126 AVE Maple Ridge, BC V4R 2H4
Want to know what your home might be worth? Contact us for a FREE valuation!

Our team is ready to help you sell your home for the highest possible price ASAP
Key Details
Property Type Single Family Home
Sub Type Single Family Residence
Listing Status Sold
Purchase Type For Sale
Square Footage 2,852 sqft
Price per Sqft $538
Subdivision Fifth Avenue Estates
MLS Listing ID R2869597
Sold Date 07/02/24
Bedrooms 5
Full Baths 2
HOA Y/N No
Year Built 1986
Lot Size 9,583 Sqft
Property Sub-Type Single Family Residence
Property Description
Sought after home, on an almost 1/4 acre lot at the end of a cul-de-sac in Fifth Avenue Estates. This spacious 2 story style home boasts over 2800 sq feet, rare 5 beds up, and sides onto private greenbelt. Stunning recent renovation on this classic 2 story style home, with new staircase, flooring, gorgeous open kitchen with quartz counters, high end appliances, built in cabinetry and more. All flowing to a spacious living, dining, and family room with a level entry to a family friendly yard. Don't miss the main floor den with separate entrance too, perfect for a home business. All just walking distance to schools K-12, and nearby and easy access to Golden Ears Way. Hurry, opportunities like this rarely come along. DRONE VIDEO ATTACHED!
Location
Province BC
Community West Central
Area Maple Ridge
Zoning RS-1B
Rooms
Kitchen 0
Interior
Interior Features Vaulted Ceiling(s)
Heating Forced Air, Natural Gas
Cooling Central Air, Air Conditioning
Flooring Laminate, Mixed
Fireplaces Number 1
Fireplaces Type Electric
Appliance Washer/Dryer, Dishwasher, Refrigerator, Cooktop
Exterior
Exterior Feature Private Yard
Garage Spaces 2.0
Fence Fenced
Community Features Shopping Nearby
Utilities Available Electricity Connected, Natural Gas Connected, Water Connected
View Y/N Yes
View Greenbelt to West
Roof Type Wood
Porch Patio
Total Parking Spaces 6
Garage true
Building
Lot Description Cul-De-Sac, Greenbelt
Story 2
Foundation Concrete Perimeter
Sewer Public Sewer, Sanitary Sewer
Water Public
Others
Ownership Freehold NonStrata
Read Less

GET MORE INFORMATION




