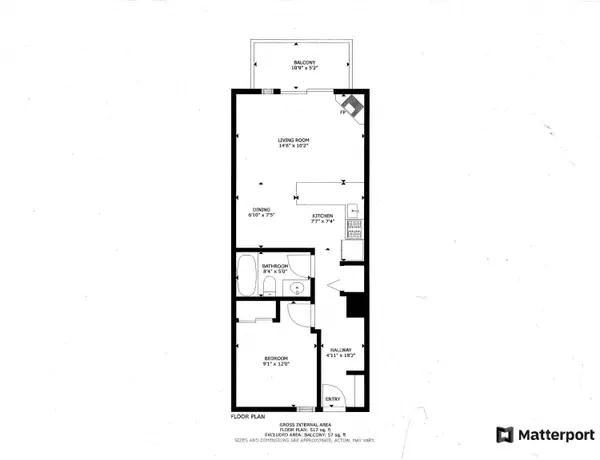Bought with Engel & Volkers Whistler
For more information regarding the value of a property, please contact us for a free consultation.
3070 Hillcrest DR #112 Whistler, BC V8E 0V1
Want to know what your home might be worth? Contact us for a FREE valuation!

Our team is ready to help you sell your home for the highest possible price ASAP
Key Details
Property Type Single Family Home
Sub Type Other
Listing Status Sold
Purchase Type For Sale
Square Footage 536 sqft
Price per Sqft $1,352
Subdivision Alta Vista 2
MLS Listing ID R2819227
Sold Date 12/26/23
Style Ground Level Unit
Full Baths 1
HOA Fees $355
HOA Y/N Yes
Year Built 1994
Lot Size 4.000 Acres
Property Sub-Type Other
Property Description
Quiet 1 Bdrm townhome in beautifully landscaped & exceptionally well maintained ALTA VISTA 2 (AV2) Strata complex. Includes In-Unit Washer & Dryer, N.Gas Fireplace and south facing barbecue balcony. A Storage Locker is included in common room in bldg basement. Alta Vista 2 is centrally located a short distance up the bank above Alta Lake, adjacent both WAYSIDE PARK to the south side of AV2 & LAKESIDE PARK to the north side. AV2 is mid-point between the Village & Creekside on the Valley Trail, which offers 4 paths to the lakeshore parks, Main Village, Creekside, and over the highway via the pedestrian/bike overpass leading from the wonderful Alta Vista neighbourhood to Nordic Estates on Whistler Mntn. 2 Lakeshore parks offer 4 great long public use docks. Viewings require notice to tenant.
Location
Province BC
Community Alta Vista
Area Whistler
Zoning RM4
Rooms
Other Rooms Living Room
Kitchen 0
Interior
Interior Features Storage
Heating Baseboard, Electric, Natural Gas
Flooring Mixed, Tile, Carpet
Fireplaces Number 1
Fireplaces Type Gas
Equipment Sprinkler - Inground
Window Features Insulated Windows
Appliance Washer/Dryer, Dishwasher, Refrigerator, Cooktop
Laundry In Unit
Exterior
Exterior Feature Balcony
Utilities Available Community, Electricity Connected, Natural Gas Connected, Water Connected
Amenities Available Trash, Maintenance Grounds, Management, Snow Removal
View Y/N Yes
View South view over Valley Trail
Roof Type Asphalt
Exposure South
Total Parking Spaces 59
Building
Lot Description Central Location, Greenbelt, Marina Nearby, Recreation Nearby, Ski Hill Nearby
Foundation Slab
Sewer Public Sewer, Sanitary Sewer, Storm Sewer
Water Public
Others
Ownership Freehold Strata
Security Features No Fire Sprinkler System,Smoke Detector(s)
Read Less

GET MORE INFORMATION




