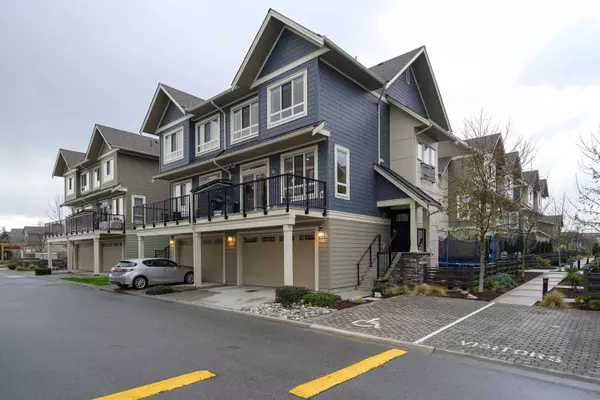Bought with Stilhavn Real Estate Services
For more information regarding the value of a property, please contact us for a free consultation.
1784 Osprey DR #307 Tsawwassen, BC V4M 0B8
Want to know what your home might be worth? Contact us for a FREE valuation!

Our team is ready to help you sell your home for the highest possible price ASAP
Key Details
Sold Price $960,000
Property Type Townhouse
Sub Type Townhouse
Listing Status Sold
Purchase Type For Sale
Square Footage 1,770 sqft
Price per Sqft $542
Subdivision Pelican Cove
MLS Listing ID R2841280
Sold Date 02/17/24
Style 3 Storey
Bedrooms 4
Full Baths 3
HOA Fees $338
HOA Y/N Yes
Year Built 2019
Property Sub-Type Townhouse
Property Description
Welcome to Pelican Cove at Tsawwassen Shores! This 4 bed, 3.5 bath end unit townhome is a family's dream. The bright main floor showcases a gourmet kitchen with island, a gas range, spacious living area, powder room, and a south-facing balcony. Upstairs, a laundry center is nestled among 3 bedrooms and 2 bathrooms, creating an ideal family-friendly layout. The downstairs bedroom with ensuite is perfect for hosting guests or a nanny. The double car garage fits 2 cars side by side.Enjoy the 2 km ocean boardwalk for scenic walks or bike rides, with golf courses, Tsawwassen Mills, and Tsawwassen Commons just minutes away. Your new home at Pelican Cove is a haven of convenience, style, and endless possibilities for a vibrant family life.
Location
Province BC
Community Tsawwassen North
Area Tsawwassen
Zoning RM2
Rooms
Kitchen 1
Interior
Heating Forced Air
Flooring Laminate, Tile, Wall/Wall/Mixed
Window Features Window Coverings
Appliance Washer/Dryer, Dishwasher, Refrigerator, Cooktop
Laundry In Unit
Exterior
Exterior Feature Balcony
Garage Spaces 2.0
Community Features Shopping Nearby
Utilities Available Electricity Connected, Natural Gas Connected, Water Connected
Amenities Available Maintenance Grounds, Management
View Y/N No
Roof Type Asphalt
Porch Patio, Deck
Total Parking Spaces 2
Garage true
Building
Lot Description Central Location, Recreation Nearby
Story 3
Foundation Concrete Perimeter
Sewer Public Sewer, Sanitary Sewer, Storm Sewer
Water Public
Others
Pets Allowed Yes With Restrictions
Ownership Leasehold prepaid-Strata
Read Less




