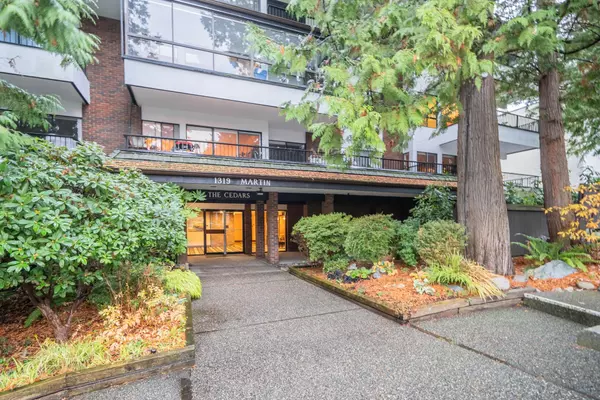Bought with Stonehaus Realty Corp.
For more information regarding the value of a property, please contact us for a free consultation.
1319 Martin ST #104 White Rock, BC V4B 3W6
Want to know what your home might be worth? Contact us for a FREE valuation!

Our team is ready to help you sell your home for the highest possible price ASAP
Key Details
Property Type Condo
Sub Type Apartment/Condo
Listing Status Sold
Purchase Type For Sale
Square Footage 824 sqft
Price per Sqft $514
Subdivision The Cedars
MLS Listing ID R2830879
Sold Date 02/02/24
Style Ground Level Unit
Bedrooms 1
Full Baths 1
HOA Fees $478
HOA Y/N Yes
Year Built 1974
Property Sub-Type Apartment/Condo
Property Description
Welcome to "The Cedars". Offering over 800 s/f of living space this 55+ beautiful condo features an open concept floor plan. Beautiful kitchen offers maple cabinets, stainless steel appliances and an attached island with breakfast bar. Large dining and living rooms look out to your PRIVATE WEST facing ground floor patio. Enjoy those evening sunsets and BBQ's on your huge 255 s/f patio with fully fenced backyard including its own private entrance for guests. Perfect yard for the dog owner! Durable laminate flooring throughout main living area and brand new carpet in the bedroom. Freshly painted. Includes 1 underground parking and storage locker. Amenities include a gym, workshop, and sauna. Situated in the heart of White Rock, the home is close to all this seaside community has to offer.
Location
Province BC
Community White Rock
Area South Surrey White Rock
Zoning RM-2
Rooms
Kitchen 1
Interior
Interior Features Elevator, Storage
Heating Baseboard, Hot Water
Flooring Laminate, Carpet
Appliance Washer/Dryer, Dishwasher, Refrigerator, Cooktop, Microwave
Laundry In Unit
Exterior
Fence Fenced
Utilities Available Electricity Connected, Water Connected
Amenities Available Sauna/Steam Room, Trash, Maintenance Grounds, Heat, Hot Water, Management
View Y/N Yes
View peak-a-boo ocean view
Roof Type Torch-On
Porch Patio
Exposure West
Total Parking Spaces 1
Garage true
Building
Lot Description Central Location
Foundation Concrete Perimeter
Sewer Public Sewer
Water Public
Others
Pets Allowed Cats OK, Dogs OK, Number Limit (One)
Ownership Freehold Strata
Read Less

GET MORE INFORMATION




