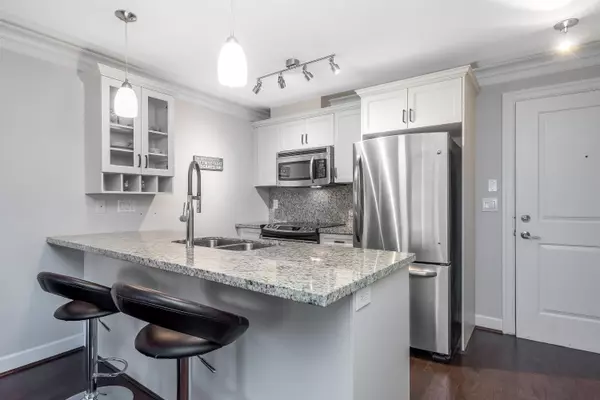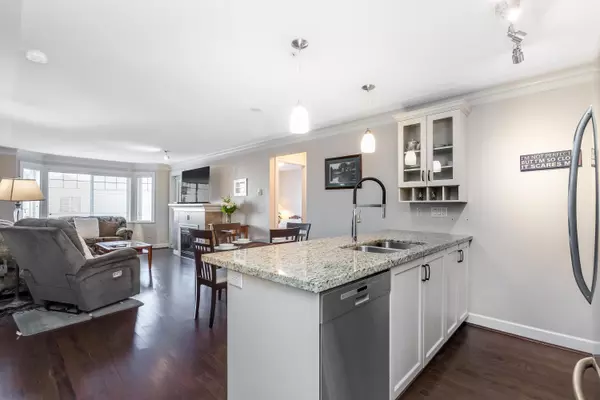Bought with Homelife Benchmark Realty Corp.
For more information regarding the value of a property, please contact us for a free consultation.
15357 Roper AVE #301 White Rock, BC V4B 2G2
Want to know what your home might be worth? Contact us for a FREE valuation!

Our team is ready to help you sell your home for the highest possible price ASAP
Key Details
Property Type Condo
Sub Type Apartment/Condo
Listing Status Sold
Purchase Type For Sale
Square Footage 864 sqft
Price per Sqft $659
Subdivision Regency Court
MLS Listing ID R2832884
Sold Date 01/04/24
Bedrooms 2
Full Baths 2
HOA Fees $567
HOA Y/N Yes
Year Built 2009
Property Sub-Type Apartment/Condo
Property Description
Welcome Home! This 2 bed/2 bath home is fabulous, boasting an open concept plan with 9' ceilings, high-end cabinetry w/ under-cabinet lighting, hardwood flooring & crown mouldings & wow, TWO parking stalls! You will love cooking in the gourmet kitchen with stainless appliances and granite countertops. Stay cool with A/C in both bedrooms, ideally situated on opposite sides of unit for privacy. Ample insuite storage with huge laundry room plus additional storage locker. Located in the heart of Sunny White Rock - you can walk to everything. One of White Rock's BEST buildings, 2 pets allowed with NO SIZE/BREED RESTRICTIONS and family friendly with a proactive strata. You will love living here and walking your dogs to the beach! Don't miss it, book your private viewing today!
Location
Province BC
Community White Rock
Area South Surrey White Rock
Zoning MF
Rooms
Kitchen 1
Interior
Interior Features Guest Suite, Storage
Heating Baseboard, Electric
Cooling Air Conditioning
Flooring Hardwood, Tile, Carpet
Fireplaces Number 1
Fireplaces Type Electric
Appliance Washer/Dryer, Dishwasher, Refrigerator, Cooktop, Microwave
Laundry In Unit
Exterior
Exterior Feature Balcony
Community Features Shopping Nearby
Utilities Available Community, Electricity Connected, Water Connected
Amenities Available Bike Room, Clubhouse, Maintenance Grounds, Hot Water, Management, Recreation Facilities, Sewer, Snow Removal, Water
View Y/N No
Roof Type Torch-On
Accessibility Wheelchair Access
Porch Patio, Deck
Total Parking Spaces 2
Garage true
Building
Lot Description Central Location, Recreation Nearby
Story 1
Foundation Concrete Perimeter
Sewer Public Sewer, Sanitary Sewer, Storm Sewer
Water Public
Others
Pets Allowed Cats OK, Dogs OK, Number Limit (Two), Yes With Restrictions
Ownership Freehold Strata
Read Less

GET MORE INFORMATION




