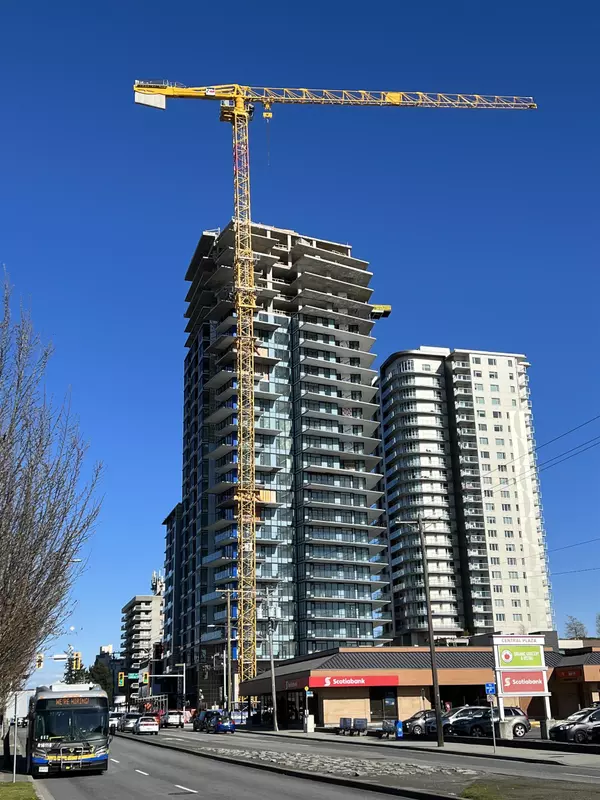For more information regarding the value of a property, please contact us for a free consultation.
1588 Johnston RD #906 White Rock, BC V4B 3Z7
Want to know what your home might be worth? Contact us for a FREE valuation!

Our team is ready to help you sell your home for the highest possible price ASAP
Key Details
Property Type Condo
Sub Type Apartment/Condo
Listing Status Sold
Purchase Type For Sale
Square Footage 853 sqft
Price per Sqft $958
Subdivision Soleil
MLS Listing ID R2831130
Sold Date 11/24/23
Bedrooms 2
Full Baths 2
HOA Fees $403
HOA Y/N Yes
Year Built 2024
Property Sub-Type Apartment/Condo
Property Description
Assignment of Contract of Soleil of 2 BDRM & DEN offers an Unparalleled Living Experience w/ its captivating views of the ocean, Mount Baker and the city, elegant design and prime location at White Rock! The convenience index of life is as high as 98 points! Soleil's exclusive club, 8,000 square feet of indoor outdoor amenities with a guest suite, provides residents with a healthy and vibrant lifestyle. This unit is equipped with Bosch BENCHMARK series appliances, the living room/kitchen engineered hard wood flooring, the bedrooms wool flooring, 9'6" ceiling height, 2 parking stalls/1 locker. Soleil residents can go down to bank, walk to enjoy delicious food, beautiful scenery, to do shopping, walk on promenade, fish and crab on the Pier, embracing the life style. Completion early 2024.
Location
Province BC
Community White Rock
Area South Surrey White Rock
Zoning CR-1
Rooms
Kitchen 1
Interior
Interior Features Elevator
Heating Forced Air, Natural Gas
Cooling Central Air, Air Conditioning
Flooring Hardwood
Window Features Window Coverings
Appliance Washer/Dryer, Dishwasher, Refrigerator, Cooktop, Microwave
Exterior
Exterior Feature Garden, Balcony
Community Features Restaurant
Utilities Available Electricity Connected, Natural Gas Connected, Water Connected
Amenities Available Clubhouse, Exercise Centre, Recreation Facilities, Sauna/Steam Room, Trash, Maintenance Grounds, Gas, Hot Water, Management, Sewer, Snow Removal, Water
View Y/N Yes
View Ocean, City & MT. Baker Views
Exposure South
Total Parking Spaces 2
Garage true
Building
Story 1
Foundation Concrete Perimeter
Sewer Public Sewer, Sanitary Sewer, Storm Sewer
Water Public
Others
Pets Allowed Cats OK, Dogs OK, Number Limit (One), Yes With Restrictions
Ownership Freehold Strata
Security Features Smoke Detector(s)
Read Less

GET MORE INFORMATION




