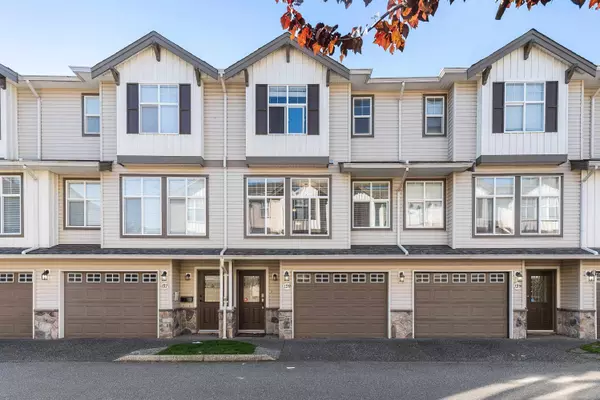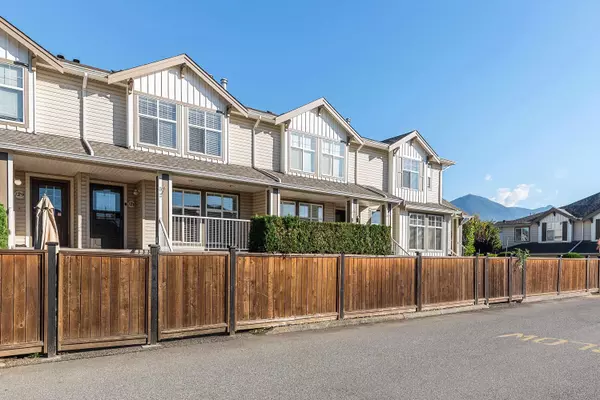Bought with Century 21 Creekside Realty
For more information regarding the value of a property, please contact us for a free consultation.
6450 Vedder RD #128 Sardis, BC V2R 5N7
Want to know what your home might be worth? Contact us for a FREE valuation!

Our team is ready to help you sell your home for the highest possible price ASAP
Key Details
Property Type Townhouse
Sub Type Townhouse
Listing Status Sold
Purchase Type For Sale
Square Footage 1,739 sqft
Price per Sqft $327
Subdivision Country Grove
MLS Listing ID R2824775
Sold Date 10/24/23
Style 3 Storey
Bedrooms 4
Full Baths 3
HOA Fees $329
HOA Y/N Yes
Year Built 1999
Property Sub-Type Townhouse
Property Description
Prime Location in Sardis. This well-maintained 3 story townhouse is perfect for families, Open concept living area, with lots of natural light. 4 beds 3 bath, fresh painted. S/S Appl, new lights, laminate flooring, Stone Fireplace, Covered sundeck, Upstairs are 3 spacious bedrooms, including a master suite with a walk-in closet ,ensuite with laundry. The ground level has an 4th bed with a full bath. EV charge available. Fenced yard, Mountian veiw, ample visitor parking out front. Plus a clubhouse room for rentals, a 1-bed guest suite, and a children's playground. Steps to the Bus, amenities, Gas, Recreation, Shops etc. All levels of schools are within a 2-block walking distance,10 mins drive to Cultus Lake and Vedder River Trails.
Location
Province BC
Community Sardis South
Area Sardis
Zoning R4
Rooms
Kitchen 1
Interior
Interior Features Central Vacuum Roughed In
Heating Forced Air, Natural Gas
Fireplaces Number 1
Fireplaces Type Insert, Electric
Window Features Window Coverings
Appliance Washer/Dryer, Dishwasher, Refrigerator, Cooktop
Laundry In Unit
Exterior
Exterior Feature Playground
Garage Spaces 1.0
Community Features Shopping Nearby
Utilities Available Electricity Connected, Natural Gas Connected, Water Connected
Amenities Available Clubhouse, Trash, Maintenance Grounds, Management, Sewer, Snow Removal, Water
View Y/N Yes
View Mountain View
Roof Type Asphalt
Porch Sundeck
Total Parking Spaces 2
Garage true
Building
Lot Description Central Location, Recreation Nearby
Story 3
Foundation Concrete Perimeter
Sewer Public Sewer, Storm Sewer
Water Public
Others
Pets Allowed Number Limit (Two), Yes With Restrictions
Ownership Freehold Strata
Security Features Smoke Detector(s)
Read Less

GET MORE INFORMATION




