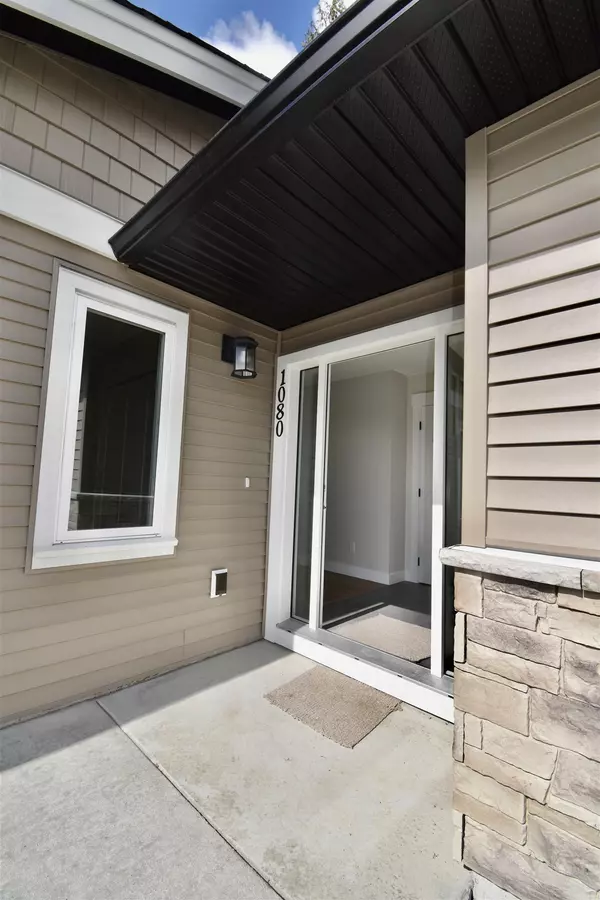Bought with RE/MAX City Realty
For more information regarding the value of a property, please contact us for a free consultation.
1080 Celia CRES Gibsons, BC V0N 1V7
Want to know what your home might be worth? Contact us for a FREE valuation!

Our team is ready to help you sell your home for the highest possible price ASAP
Key Details
Property Type Single Family Home
Sub Type Single Family Residence
Listing Status Sold
Purchase Type For Sale
Square Footage 1,693 sqft
Price per Sqft $590
Subdivision Parkland In Gibsons - Phase 4
MLS Listing ID R2830320
Sold Date 05/21/24
Style Rancher/Bungalow
Bedrooms 3
Full Baths 2
HOA Y/N No
Year Built 2023
Lot Size 10,454 Sqft
Property Sub-Type Single Family Residence
Property Description
Brand new 1693 sq ft rancher with 3 beds and 2½ baths in PARKLAND - GIBSONS. Light & bright with lots of windows & vaulted ceilings for a true sense of open space. Extended height cabinets in the Island kitchen with a walk-in pantry that includes its own sink. KitchenAid appliance package. All large bedrooms (2 with ensuite access). Frameless glass shower doors, tiled soap niches & rain head showers in both the main & ensuite bathrooms. The laundry comes with built in cabinets & quartz counter top. The 673 Sq Ft double garage has additional workshop space, 200 amp service & rough-in for a 60 amp electric car charger. Situated on a fenced & landscaped ¼ acre corner lot. Parkland is easy level walking distance between 2 malls, reataurants, the Rec Centre, Schools, & Gibsons Medical Clinic
Location
Province BC
Community Gibsons & Area
Area Sunshine Coast
Zoning R-3
Rooms
Kitchen 1
Interior
Interior Features Pantry, Vaulted Ceiling(s)
Heating Baseboard, Electric, Natural Gas
Flooring Laminate, Tile, Carpet
Fireplaces Number 1
Fireplaces Type Free Standing, Gas
Window Features Insulated Windows
Appliance Washer/Dryer, Dishwasher, Refrigerator, Cooktop
Exterior
Garage Spaces 2.0
Fence Fenced
Community Features Shopping Nearby
Utilities Available Electricity Connected, Natural Gas Connected, Water Connected
View Y/N No
Roof Type Fibreglass
Street Surface Paved
Porch Patio
Total Parking Spaces 4
Garage true
Building
Lot Description Central Location, Near Golf Course, Marina Nearby, Recreation Nearby
Story 1
Foundation Concrete Perimeter
Sewer Public Sewer, Sanitary Sewer, Storm Sewer
Water Public
Others
Ownership Freehold NonStrata
Security Features Smoke Detector(s)
Read Less

GET MORE INFORMATION




