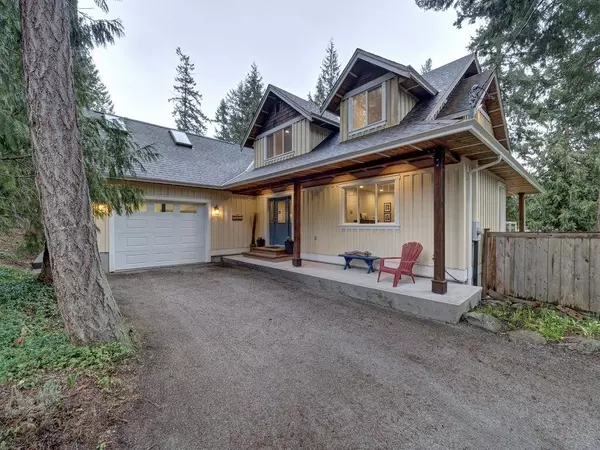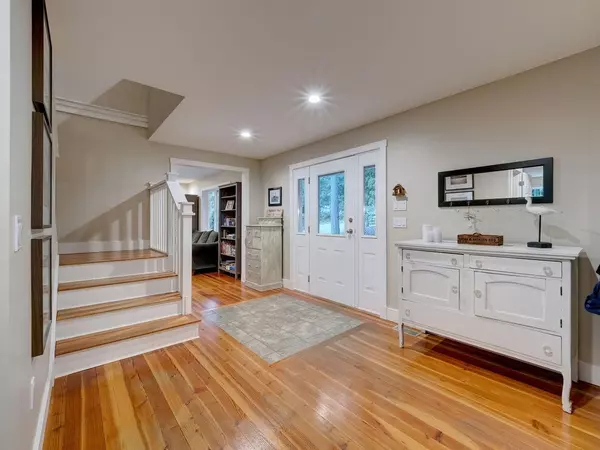Bought with Blu Realty
For more information regarding the value of a property, please contact us for a free consultation.
8091 Dogwood DR Halfmoon Bay, BC V7Z 1A8
Want to know what your home might be worth? Contact us for a FREE valuation!

Our team is ready to help you sell your home for the highest possible price ASAP
Key Details
Property Type Single Family Home
Sub Type Single Family Residence
Listing Status Sold
Purchase Type For Sale
Square Footage 3,368 sqft
Price per Sqft $368
MLS Listing ID R2856094
Sold Date 04/13/24
Bedrooms 4
Full Baths 3
HOA Y/N No
Year Built 2005
Lot Size 0.390 Acres
Property Sub-Type Single Family Residence
Property Description
Sharp curb appeal for this solid custom built Craftsman style home on a south facing lot in popular Welcome Woods in Halfmoon Bay. Quality hand crafted hardwood floors w/ mill worked counter tops, 4 spacious bedrooms plus bonus room & den, 4 bathrooms, large boot room, family room, living room, & dining room. The lower level is fully developed walkout with family room w/ a bedroom & den, separate washroom and all roughed in for kitchen to easily convert to suite. 1200 gallon water tank storage tank - heat pump - large entertaining sized patio & deck. Wonderful neighborhood close to school & transit.
Location
Province BC
Community Halfmn Bay Secret Cv Redroofs
Area Sunshine Coast
Zoning R2
Rooms
Kitchen 1
Interior
Heating Electric, Forced Air, Wood
Cooling Air Conditioning
Flooring Hardwood, Other
Fireplaces Number 1
Fireplaces Type Wood Burning
Appliance Washer/Dryer, Dishwasher, Refrigerator, Cooktop, Microwave
Exterior
Exterior Feature Private Yard
Garage Spaces 1.0
Community Features Shopping Nearby
Utilities Available Electricity Connected, Water Connected
View Y/N No
Roof Type Asphalt
Porch Patio, Deck
Total Parking Spaces 4
Garage true
Building
Lot Description Marina Nearby, Private, Recreation Nearby
Story 2
Foundation Concrete Perimeter
Sewer Septic Tank
Water Community
Others
Ownership Freehold NonStrata
Security Features Smoke Detector(s)
Read Less

GET MORE INFORMATION




