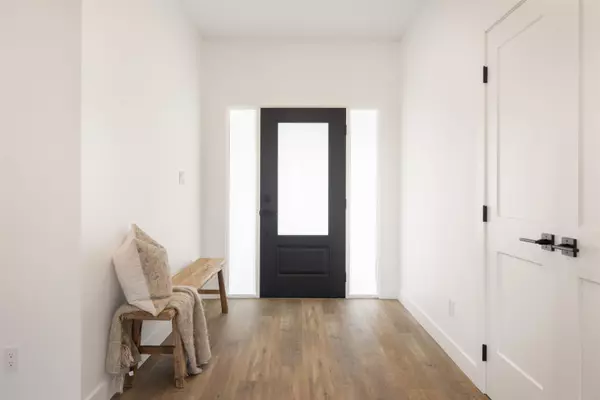Bought with Royal LePage Sussex
For more information regarding the value of a property, please contact us for a free consultation.
510 Jordan WAY Gibsons, BC V0N 1V4
Want to know what your home might be worth? Contact us for a FREE valuation!

Our team is ready to help you sell your home for the highest possible price ASAP
Key Details
Property Type Single Family Home
Sub Type Single Family Residence
Listing Status Sold
Purchase Type For Sale
Square Footage 1,690 sqft
Price per Sqft $555
Subdivision Jordan Way
MLS Listing ID R2809767
Sold Date 02/17/24
Bedrooms 3
Full Baths 2
HOA Y/N No
Year Built 2023
Lot Size 5,662 Sqft
Property Sub-Type Single Family Residence
Property Description
The Oakdale plan makes great use of its efficient space of 1678sqft to create a fantastic simple modern farmhouse design. The exterior features shake siding, level land, large concrete patio, fenced yard and more. As you walk through the entryway, you will see a large great room with a soaring cathedral ceiling. The great room is warmed by a gas fireplace and lets in a lot of natural light with windows to the back yard. The dining room flows into a beautiful u-shaped kitchen with a large prep island and a walk-in pantry. On the right side of the home, you will find a wonderful master suite complete with his/her vanities, a walk-in shower, and a walk-in closet. Bedrooms 2 and 3 share a centrally located hall bathroom. "It's perfect"
Location
Province BC
Community Gibsons & Area
Area Sunshine Coast
Zoning R1
Rooms
Kitchen 1
Interior
Heating Radiant
Flooring Mixed
Fireplaces Number 1
Fireplaces Type Gas
Exterior
Garage Spaces 2.0
Fence Fenced
Community Features Golf
Utilities Available Electricity Connected, Natural Gas Connected
View Y/N No
Roof Type Asphalt
Street Surface Paved
Porch Patio
Total Parking Spaces 4
Garage true
Building
Lot Description Central Location, Cul-De-Sac, Marina Nearby, Recreation Nearby
Story 1
Foundation Concrete Perimeter
Sewer Community
Water Public
Others
Ownership Freehold NonStrata
Read Less

GET MORE INFORMATION




