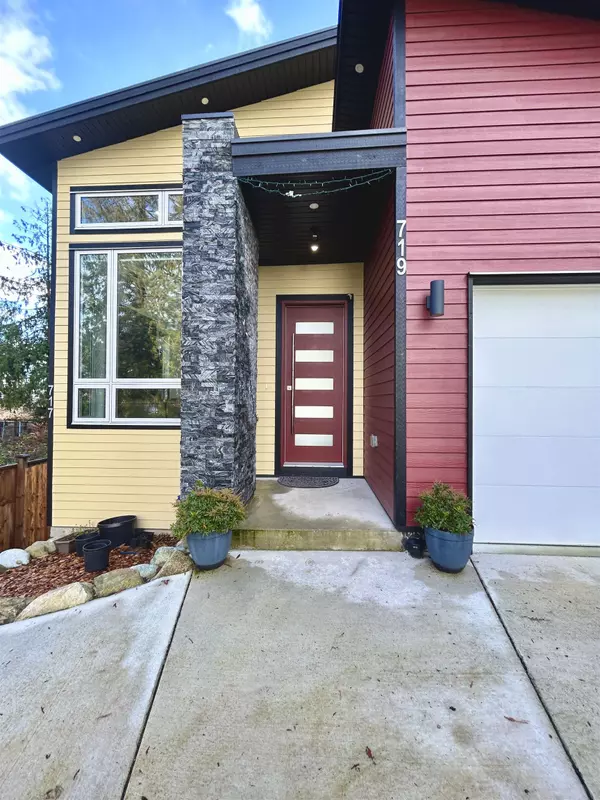Bought with RE/MAX City Realty
For more information regarding the value of a property, please contact us for a free consultation.
719 Steinbrunner RD Gibsons, BC V0N 1V9
Want to know what your home might be worth? Contact us for a FREE valuation!

Our team is ready to help you sell your home for the highest possible price ASAP
Key Details
Property Type Single Family Home
Sub Type Single Family Residence
Listing Status Sold
Purchase Type For Sale
Square Footage 2,453 sqft
Price per Sqft $509
Subdivision Creekside/Hillcrest
MLS Listing ID R2840615
Sold Date 01/19/24
Style Rancher/Bungalow w/Bsmt.
Bedrooms 8
Full Baths 5
HOA Y/N No
Year Built 2021
Lot Size 5,227 Sqft
Property Sub-Type Single Family Residence
Property Description
Beautiful and modern, this 8-bedroom, 5-bathroom home in the desirable Hillcrest neighborhood of Gibsons, BC is the perfect investment opportunity. With two separate revenue-generating suites, including a 3-bedroom and a 2-bedroom, as well as a spacious 3-bedroom, 3-bathroom main living area, this property offers endless possibilities. Enjoy the convenience of a prime location between Upper and Lower Gibsons, allowing for easy access to shops, restaurants, recreation facilities, and all amenities. Whether you're looking for a spacious home for your extended family or seeking help with the mortgage, this stunning property has it all. Don't miss out – call today for more information or to book your private showing!
Location
Province BC
Community Gibsons & Area
Area Sunshine Coast
Zoning R1
Rooms
Kitchen 3
Interior
Interior Features Guest Suite
Heating Baseboard, Natural Gas
Fireplaces Number 1
Fireplaces Type Gas
Laundry In Unit
Exterior
Exterior Feature Garden, Balcony, Private Yard
Garage Spaces 2.0
Fence Fenced
Community Features Shopping Nearby
Utilities Available Electricity Connected, Natural Gas Connected, Water Connected
View Y/N Yes
View PEEK-A-BOO
Roof Type Asphalt
Porch Patio, Deck
Total Parking Spaces 5
Garage true
Building
Lot Description Central Location, Marina Nearby
Story 2
Foundation Slab
Sewer Public Sewer, Sanitary Sewer, Storm Sewer
Water Public
Others
Ownership Freehold NonStrata
Read Less




